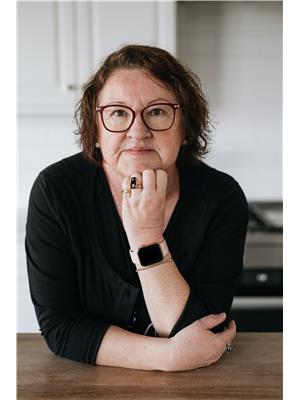315 3rd Avenue E, Leader
315 3rd Avenue E, Leader
×

47 Photos






- Bedrooms: 4
- Bathrooms: 3
- Living area: 1280 square feet
- MLS®: sk962744
- Type: Residential
- Added: 37 days ago
Property Details
Located in Leader, SK. this home has been totally renovated in the past couple years. The complete make over includes shingles, siding, windows, doors, new back deck and eavestroughs on the exterior. On the inside Vinyl plank flooring throughout, paint (walls and ceilings), some new walls, complete new kitchen, new bathrooms and a new appliance package. The basement has also been updated and renovated to perfection. The main floor has a primary bedroom with a large closet and 4pc ensuite. The other 2 bedrooms on the main floor have a Jack and Jill 4pc bathroom. There is a large pantry just off the kitchen and the kitchen, living room and dining room are open concept. The 4th bedroom is located in the basement as is the laundry and another 3pc bathroom.The large family room is the perfect space for entertaining, movie nights or just plain old family fun. There are patio doors just off the kitchen that lead out to the deck and the back yard. The single car garage is attached to the house thru a breezeway. All measurements are approximate and can be verified by interested parties. All information has been supplied by the Owners and SAMA, Buyer/Buyer Realtor should verify all information. (id:1945)
Best Mortgage Rates
Property Information
- Cooling: Central air conditioning
- Heating: Forced air, Natural gas
- Tax Year: 2023
- Basement: Finished, Full
- Year Built: 1948
- Appliances: Washer, Refrigerator, Dishwasher, Stove, Dryer, Microwave
- Living Area: 1280
- Lot Features: Treed
- Photos Count: 47
- Lot Size Units: square feet
- Bedrooms Total: 4
- Structure Type: House
- Common Interest: Freehold
- Parking Features: Attached Garage, Parking Space(s)
- Tax Annual Amount: 2048
- Lot Size Dimensions: 7200.00
- Architectural Style: Bungalow
Features
- Roof: Asphalt Shingles
- Other: Equipment Included: Fridge, Stove, Washer, Dryer, Dishwasher Built In, Microwave Hood Fan, Construction: Wood Frame, Levels Above Ground: 1.00, Outdoor: Deck, Lawn Back, Lawn Front, Partially Fenced, Trees/Shrubs
- Heating: Forced Air, Natural Gas
- Interior Features: Air Conditioner (Central), Furnace Owned
- Sewer/Water Systems: Water Heater: Included, Gas
Room Dimensions
 |
This listing content provided by REALTOR.ca has
been licensed by REALTOR® members of The Canadian Real Estate Association |
|---|
Nearby Places
Similar Houses Stat in Leader
315 3rd Avenue E mortgage payment



