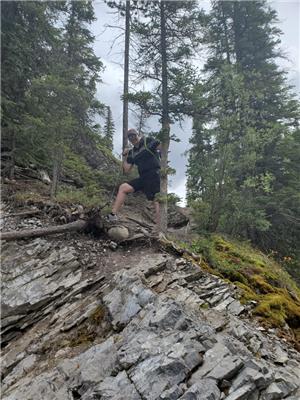712 3 Avenue, Fox Creek
712 3 Avenue, Fox Creek
×

43 Photos






- Bedrooms: 4
- Bathrooms: 2
- Living area: 1137.87 square feet
- MLS®: a2088900
- Type: Residential
- Added: 196 days ago
Property Details
This charming 4-bedroom, 2-bath bungalow boasts a durable metal roof and is perfect for families. The open living and dining room lead to a well-appointed kitchen with stainless appliances, including a fridge, stove, and dishwasher. For clean, purified water, it features a water purification system.Upstairs, you’ll find 3 bedrooms and a 4-piece bathroom with tile flooring. The laminate flooring extends into the kitchen, which has laminate counters and a built-in hood fan. The spacious backyard backs onto a school field, offering ample outdoor space with a dog run, a greenhouse, and a large deck. Plus, there’s RV parkingIn the basement, there’s a recreational room, an office, a 3-piece bathroom, and a 4th bedroom. The extra-large utility/laundry room is perfect for handling household chores. The basement features carpet and linoleum, with a large storage area under the stairs.Enjoy cozy evenings with a firepit and wood that stays. This home is a wonderful blend of modern convenience and classic charm. (id:1945)
Best Mortgage Rates
Property Information
- Sewer: Municipal sewage system
- Tax Lot: 91
- Cooling: None
- Heating: Forced air
- Stories: 1
- Tax Year: 2023
- Basement: Finished, Full
- Electric: 100 Amp Service
- Flooring: Laminate, Carpeted, Ceramic Tile
- Tax Block: 14
- Utilities: Water, Sewer, Natural Gas, Electricity, Cable, Telephone
- Year Built: 1978
- Appliances: Refrigerator, Water softener, Dishwasher, Stove, Microwave Range Hood Combo, Washer & Dryer
- Living Area: 1137.87
- Lot Features: PVC window, No neighbours behind, Closet Organizers
- Photos Count: 43
- Water Source: Municipal water
- Lot Size Units: square meters
- Parcel Number: 0020161899
- Parking Total: 5
- Bedrooms Total: 4
- Structure Type: House
- Common Interest: Freehold
- Parking Features: Attached Garage, Parking Pad, Other, RV
- Tax Annual Amount: 3244.81
- Exterior Features: Concrete
- Community Features: Golf Course Development, Lake Privileges, Fishing
- Foundation Details: Poured Concrete
- Lot Size Dimensions: 857.40
- Zoning Description: R-1B
- Architectural Style: Bungalow
- Construction Materials: Poured concrete, Wood frame
- Above Grade Finished Area: 1137.87
- Above Grade Finished Area Units: square feet
Room Dimensions
 |
This listing content provided by REALTOR.ca has
been licensed by REALTOR® members of The Canadian Real Estate Association |
|---|
Nearby Places
Similar Houses Stat in Fox Creek
712 3 Avenue mortgage payment





