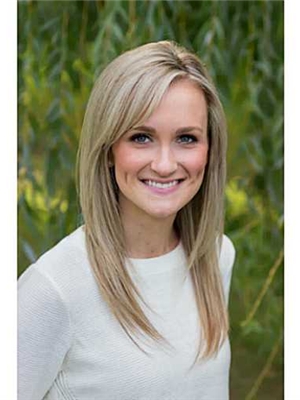40 Kerman Avenue, Grimsby
- Bedrooms: 4
- Bathrooms: 2
- Living area: 2330 square feet
- Type: Residential
- Added: 2 hours ago
- Updated: 2 hours ago
- Last Checked: 12 minutes ago
- Listed by: ROYAL LEPAGE BURLOAK REAL ESTATE SERVICES
- View All Photos
Listing description
This House at 40 Kerman Avenue Grimsby, ON with the MLS Number x12383788 which includes 4 beds, 2 baths and approximately 2330 sq.ft. of living area listed on the Grimsby market by Nardine Shehadeh - ROYAL LEPAGE BURLOAK REAL ESTATE SERVICES at $834,000 2 hours ago.
Welcome to this spacious bungalow in one of Grimsby’s most desirable neighbourhoods. Blending comfort, functionality, and outdoor living, this home is designed to suit families, downsizers, or those looking for added flexibility.
At the front of the home, a bright family room with a large picture window offers the perfect spot to relax and enjoy views of the tree-lined street. (The family room features wood‑look plank flooring, fresh neutral paint, white trim and recessed pot lights that create a clean, modern feel.)
Toward the back, the open living and dining area features pot lights and expansive windows that fill the space with natural light, an ideal setting for everyday living or entertaining guests. (This space also includes a cozy fireplace with a white surround and mantle and full‑length glass patio doors that lead to the backyard deck, while the same wood‑look plank flooring flows through for continuity.)
The functional kitchen is conveniently connected to a mudroom with direct garage access, making daily routines seamless. The main floor offers three generous bedrooms, while the fully finished basement provides excellent in-law suite potential. Downstairs, you’ll find a spacious recreation room, a fourth bedroom with walk-in closet, a 3-piece bath, laundry, and a rough ins for a potential kitchen customized to your needs. (The lower level is bright and well‑lit with multiple pot lights, neutral carpeting in the rec area, and an egress window that enhances safety and daylight.)
Step outside to a private backyard retreat featuring mature trees and a large deck. (The outdoor area also includes a paved stone patio and a painted storage shed, all within a fenced yard — perfect for additional seating, grilling, or storage.) Perfect for summer barbecues, gardening, or simply unwinding in your own outdoor oasis. (id:1945)
Property Details
Key information about 40 Kerman Avenue
Interior Features
Discover the interior design and amenities
Exterior & Lot Features
Learn about the exterior and lot specifics of 40 Kerman Avenue
Utilities & Systems
Review utilities and system installations
powered by


This listing content provided by
REALTOR.ca
has been licensed by REALTOR®
members of The Canadian Real Estate Association
members of The Canadian Real Estate Association
Nearby Listings Stat Estimated price and comparable properties near 40 Kerman Avenue
Active listings
17
Min Price
$415,000
Max Price
$1,495,000
Avg Price
$873,375
Days on Market
41 days
Sold listings
14
Min Sold Price
$699,900
Max Sold Price
$1,495,000
Avg Sold Price
$874,086
Days until Sold
65 days
Nearby Places Nearby schools and amenities around 40 Kerman Avenue
Beamsville District Secondary School
(9 km)
4317 Central Ave, Beamsville
Great Lakes Christian High School
(9.3 km)
4875 King St, Beamsville
Boston Pizza
(2.1 km)
1 Industrial Dr, Grimsby
Price History
September 5, 2025
by ROYAL LEPAGE BURLOAK REAL ESTATE SERVICES
$834,000














