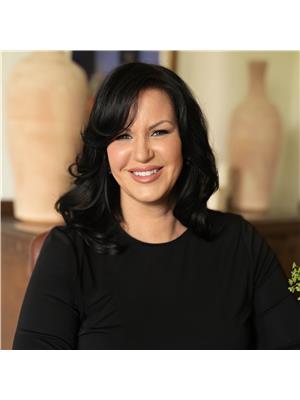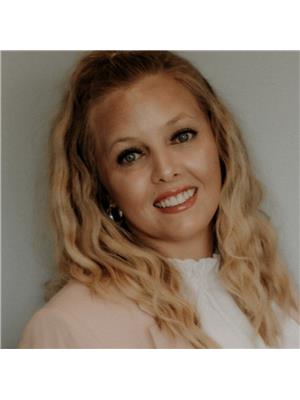84 Sandra Crescent, Grimsby
- Bedrooms: 4
- Bathrooms: 3
- Type: Residential
- Added: 1 month ago
- Updated: 1 month ago
- Last Checked: 1 week ago
- Listed by: RE/MAX ESCARPMENT REALTY INC.
- View All Photos
Listing description
This House at 84 Sandra Crescent Grimsby, ON with the MLS Number x12295071 listed by ROBERT KASOWSKI - RE/MAX ESCARPMENT REALTY INC. on the Grimsby market 1 month ago at $924,900.
Discover the charm of this beautiful family home nestled at the end of a tranquil crescent in Grimsby. This 4-bedroom backsplit boasts a thoughtfully updated in-law suite, making it ideal for multi-generational living. Enjoy the luxury of two modern kitchens, each offering the perfect blend of style and functionality. The home is filled with unique accents that add character and warmth, including coffered ceilings in the dining room, elegant wainscoting in the primary bedroom, and a skylight that bathes another bedroom in natural light. The lower level features a cozy wood-burning fireplace, providing a perfect gathering spot for family and friends. This home is a harmonious blend of comfort and style, designed to accommodate the dynamics of contemporary living while offering peaceful retreats within its walls. Updates: Upper kitchen countertop, flooring on upper levels, coffered ceiling in dining room, wainscoting in primary bedroom (2023), skylight, AC (2022), Roof (2020), furnace (2023). ** This is a linked property.** (id:1945)
Property Details
Key information about 84 Sandra Crescent
Interior Features
Discover the interior design and amenities
Exterior & Lot Features
Learn about the exterior and lot specifics of 84 Sandra Crescent
Utilities & Systems
Review utilities and system installations
powered by


This listing content provided by
REALTOR.ca
has been licensed by REALTOR®
members of The Canadian Real Estate Association
members of The Canadian Real Estate Association
Nearby Listings Stat Estimated price and comparable properties near 84 Sandra Crescent
Active listings
26
Min Price
$1
Max Price
$2,499,900
Avg Price
$1,135,188
Days on Market
45 days
Sold listings
10
Min Sold Price
$769,900
Max Sold Price
$16,800,000
Avg Sold Price
$2,622,860
Days until Sold
36 days
Nearby Places Nearby schools and amenities around 84 Sandra Crescent
Beamsville District Secondary School
(6.6 km)
4317 Central Ave, Beamsville
Great Lakes Christian High School
(6.9 km)
4875 King St, Beamsville
Boston Pizza
(4.6 km)
1 Industrial Dr, Grimsby
Price History
July 18, 2025
by RE/MAX ESCARPMENT REALTY INC.
$924,900













