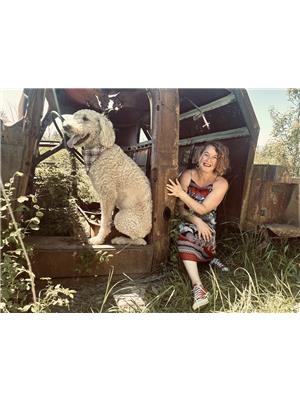919 Regina Street, Creston
- Bedrooms: 3
- Bathrooms: 2
- Living area: 1409 square feet
- Type: Residential
- Added: 2 months ago
- Updated: 1 month ago
- Last Checked: 1 day ago
- Listed by: Malyk Realty
- View All Photos
Listing description
This House at 919 Regina Street Creston, BC with the MLS Number 10352410 which includes 3 beds, 2 baths and approximately 1409 sq.ft. of living area listed on the Creston market by Shelley Ann Voight - Malyk Realty at $488,000 2 months ago.
Move in ready home that is wheel chair accessible. This meticulously renovated home boasts an open concept living space with 3 bedrooms and two bathrooms and. a gas burning fireplace. Additionally there is a spacious laundry room at the back entry and a utility room that also doubles as storage for you pantry items. This property features plenty of parking and a single car garage accessed from the back alley. There is a ramp up to the rear door entry and the shower is wheel chair friendly for anyone looking for a more accessible home. Call your real estate professional today! (id:1945)
Property Details
Key information about 919 Regina Street
Interior Features
Discover the interior design and amenities
Exterior & Lot Features
Learn about the exterior and lot specifics of 919 Regina Street
Utilities & Systems
Review utilities and system installations
powered by


This listing content provided by
REALTOR.ca
has been licensed by REALTOR®
members of The Canadian Real Estate Association
members of The Canadian Real Estate Association
Nearby Listings Stat Estimated price and comparable properties near 919 Regina Street
Active listings
17
Min Price
$289,000
Max Price
$2,500,000
Avg Price
$593,371
Days on Market
180 days
Sold listings
0
Min Sold Price
$N/A
Max Sold Price
$N/A
Avg Sold Price
$N/A
Days until Sold
N/A days
Nearby Places Nearby schools and amenities around 919 Regina Street
Price History
June 16, 2025
by Malyk Realty
$488,000
















