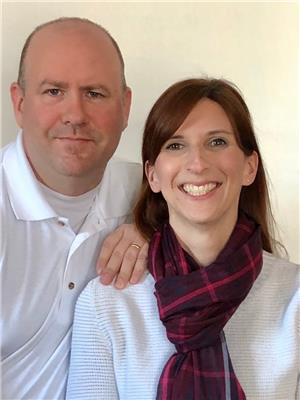47 Darrell Drain Cres, Asphodel Norwood
- Bedrooms: 4
- Bathrooms: 3
- Type: Residential
Source: Public Records
Note: This property is not currently for sale or for rent on Ovlix.
We have found 6 Houses that closely match the specifications of the property located at 47 Darrell Drain Cres with distances ranging from 2 to 10 kilometers away. The prices for these similar properties vary between 479,900 and 699,000.
Nearby Places
Name
Type
Address
Distance
St. Paul
School
55 Oak St
1.0 km
Norwood Intermediate School
School
Asphodel-Norwood
1.3 km
Norwood District Public School
School
Asphodel-Norwood
1.3 km
Norwood Curling Club
Stadium
Asphodel-Norwood
1.4 km
Norwood Airport
Airport
Norwood
2.4 km
Oakland Greens Golf & Country Club
Meal takeaway
1993 7 Line
3.9 km
Hilts Butcher Shop Ltd
Food
7th Line Asphodel
5.2 km
Hastings Public School
School
Campbellford/Seymour,Percy,Hastings
8.7 km
Jiang's Restaurant
Restaurant
25 Front E
8.8 km
The Water Lily Decor & General Store & Lockside Guest Suite
Clothing store
8 Bridge St N
8.8 km
Captain's Table Restaurant
Restaurant
8 Front St E
8.8 km
Sheila's Restaurant & Take Out
Restaurant
27 Front W
8.9 km
Property Details
- Cooling: Central air conditioning
- Heating: Forced air, Natural gas
- Stories: 1
- Structure Type: House
- Exterior Features: Brick
- Architectural Style: Bungalow
Interior Features
- Basement: Finished, Full, Walk out
- Bedrooms Total: 4
Exterior & Lot Features
- Parking Total: 5
- Parking Features: Attached Garage
- Lot Size Dimensions: 60.89 x 124.11 Acre
Location & Community
- Common Interest: Freehold
Tax & Legal Information
- Tax Year: 2023
- Tax Annual Amount: 3987.19
Additional Features
- Photos Count: 37
Welcome to Norwood Park Estates. This five year old all brick bungalow presently backing onto farmland - is one that you must see, sitting on a 60x124 lot. This ""Matthew"" model offers 1,428 sq ft on the upper level, two bedrooms up, two bedrooms down, three bathrooms. The main floor features an open concept kitchen/dining room with w/o to upper deck, and living room. Primary bedroom with ensuite and walk-in closet, main floor laundry room, inside entry from double car garage. The lower level offers a huge family room with walk-out to rear yard, 3pc bathroom, two bedrooms and a workshop/storage room - great layout for potential in-law capability. Located 20 minutes east of Peterborough and access to Highway 115. Located In A Newer Subdivision On A Quiet Street. (id:1945)






