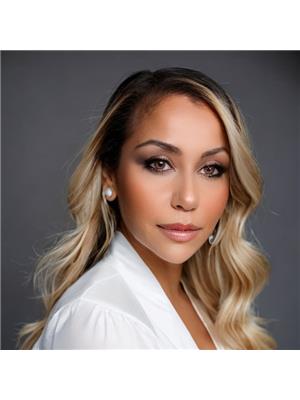10 Thicketwood Crt, Brantford
10 Thicketwood Crt, Brantford
×

40 Photos






- Bedrooms: 4
- Bathrooms: 2
- MLS®: x8161690
- Type: Residential
- Added: 37 days ago
Property Details
Discover the perfect haven in this spacious upgraded raised ranch nestled in a serene court. Expansive pie-shaped lot & double garage (2021), making this Brier Park residence a true gem! Revel in the brilliance of an open concept living space, enhanced by a captivating Sunroom Oasis featuring 2 skylights & new sliding doors (2021) leading to a vast landscaped backyard w/a pergola treehouse an entertainer's dream! The entire interior has undergone a stylish transformation. Indulge in culinary delights w/quartz countertops, a Caesarstone island & stainless steel appliances. Basement features additional living space w/cozy feel by the fireplace! Enjoy your morning coffee by the pond by peaceful front patio! Have of mind w/recent exterior upgrades, including soffit, fascia, eavestrough, & high-end roofing (2023).New AC unit (2022) & new dishwasher (2021). Updated closet doors in bedrooms (2022). Seize the opportunity don't miss out on this exceptional home!
Best Mortgage Rates
Property Information
- Cooling: Central air conditioning
- Heating: Forced air, Natural gas
- Stories: 1
- Basement: Finished, Separate entrance, N/A
- Photos Count: 40
- Parking Total: 6
- Bedrooms Total: 4
- Structure Type: House
- Common Interest: Freehold
- Parking Features: Attached Garage
- Tax Annual Amount: 4209.46
- Exterior Features: Brick
- Lot Size Dimensions: 44.63 x 129.29 FT ; 146.7 Back
- Architectural Style: Raised bungalow
- Extras: Benefit from modern amenities; Delight in the details of a renovated home, from front & interior doors to light fixtures & an oak staircase (2016). (id:1945)
Room Dimensions
 |
This listing content provided by REALTOR.ca has
been licensed by REALTOR® members of The Canadian Real Estate Association |
|---|
Nearby Places
Similar Houses Stat in Brantford
10 Thicketwood Crt mortgage payment






