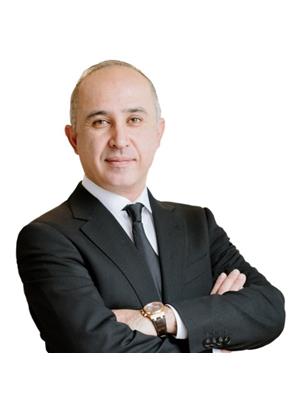62 Hubbard Boulevard, Toronto
- Bedrooms: 3
- Bathrooms: 4
- Type: Residential
- Added: 3 days ago
- Updated: 3 days ago
- Last Checked: 8 hours ago
- Listed by: ROYAL LEPAGE ESTATE REALTY
- View All Photos
Listing description
This House at 62 Hubbard Boulevard Toronto, ON with the MLS Number e12373872 listed by SHEA ELIZABETH WARRINGTON - ROYAL LEPAGE ESTATE REALTY on the Toronto market 3 days ago at $2,869,999.

members of The Canadian Real Estate Association
Nearby Listings Stat Estimated price and comparable properties near 62 Hubbard Boulevard
Nearby Places Nearby schools and amenities around 62 Hubbard Boulevard
Notre Dame Catholic High School
(1.3 km)
Toronto
Neil McNeil High School
(1.4 km)
127 Victoria Park Ave, Toronto
Monarch Park Collegiate Institute
(2.8 km)
1 Hanson St, Toronto
St. Patrick Catholic Secondary School
(3.1 km)
49 Felstead Ave, Toronto
Eastern Commerce Collegiate Institute
(3.8 km)
16 Phin Ave, Toronto
Birchmount Park Collegiate Institute
(3.9 km)
3663 Danforth Ave, Toronto
East York Collegiate Institute
(4.1 km)
650 Cosburn Ave, Toronto
SATEC at W. A. Porter Collegiate Institute
(5.3 km)
40 Fairfax Crescent, Toronto
Kew Gardens
(0.5 km)
2075 Queen St E, Toronto
Withrow Park
(4.5 km)
Toronto
Riverdale Park
(5.1 km)
201 Winchester St, Toronto
Scarborough Bluffs Park
(5.6 km)
Toronto
Tommy Thompson Park
(5.8 km)
Toronto
Ted Reeve Community Arena
(1.8 km)
175 Main St, Toronto
Toronto East General Hospital
(3.5 km)
825 Coxwell Avenue,, Toronto
Providence Healthcare
(4.9 km)
3276 St Clair Ave E, Toronto
The Opera House
(4.7 km)
735 Queen St E, Toronto
Riverdale Farm
(5.6 km)
201 Winchester St, Toronto
Price History













