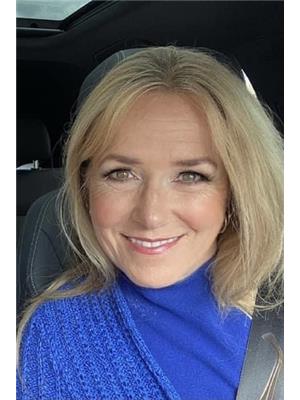57 Utopia Way, Brampton
- Bedrooms: 3
- Bathrooms: 4
- Type: Townhouse
- Added: 2 days ago
- Updated: 2 days ago
- Last Checked: 7 hours ago
- Listed by: RE/MAX WEST REALTY INC.
- View All Photos
Listing description
This Townhouse at 57 Utopia Way Brampton, ON with the MLS Number w12378056 listed by JAINARINE (JAY) BRIJPAUL - RE/MAX WEST REALTY INC. on the Brampton market 2 days ago at $815,000.

members of The Canadian Real Estate Association
Nearby Listings Stat Estimated price and comparable properties near 57 Utopia Way
Nearby Places Nearby schools and amenities around 57 Utopia Way
Cardinal Ambrozic Catholic Secondary School
(1.4 km)
10 Castle Oaks Crossing, Brampton
Sandalwood Heights Secondary School
(4.1 km)
2671 Sandalwood Pkwy E, Brampton
Chinguacousy Secondary School
(5.6 km)
1370 Williams Pkwy, Brampton
Turtle Jack's Muskoka Grill & Lounge
(2.9 km)
20 Cottrelle Blvd, Brampton
Golden Palace Restaurant
(4.3 km)
9886 Torbram Rd, Brampton
Boston Pizza
(4.9 km)
2458 Queen St E, Brampton
Denny's
(5 km)
2452 Queen St E, Brampton
Don Valentino Ristorante
(5.4 km)
9025 Torbram Rd, Brampton
Claireville Conservation Area
(3.9 km)
Claireville Conservation Rd, Brampton
Brampton Civic Hospital
(5.3 km)
2100 Bovaird Dr E, Brampton
Price History













