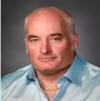74346 Driftwood Drive, Bluewater
74346 Driftwood Drive, Bluewater
×

37 Photos






- Bedrooms: 4
- Bathrooms: 3
- Living area: 2750 sqft
- MLS®: 40477498
- Type: Residential
- Added: 239 days ago
Property Details
NEWER BUILD! CRAZY GREAT LOCATION! 2750 sq. ft. of spacious, scenic living, built on almost a full acre lot. Another 1600 sq. ft. in the unfinished lower level. 4 Bedrooms, 2.5 Baths. Just 5 minutes drive from Lake Huron's Hidden Gem, Bayfield, and all of it's charming amenities; MARINA, beach, parks, RESTAURANTS, SHOPPING! This home has 2 beach access points within a 2 minute walk of the home! The main floor living area features space galore! A large, nicely appointed kitchen with huge Island featuring quartz countertops and a coffee nook, overlooks the Living space with it's 20' ceiling, large gas fireplace, and the Dining Area. Oversized windows on the east side of the Living and Dining areas allow you to enjoy the beautiful early morning sunrise, and overlooks the 27'X15' covered (10' ceiling) rear porch! This is fantastic additional living space for the warmer months of the year! The porch overlooks a large backyard, which features a fire pit, and woods; a path has been started getting into the woods, to get you back to the rear property line (approx. 150 ft. away). Back into the house...Double Doors lead to a LARGE Master Bedroom with a huge ensuite bath; features a Water Closet, Soaker Tub, pebble floored Shower, and large counter and sink. There is also a HUGE WALK-IN CLOSET for the Misses! Sorry, Boys! Another roomy Bedroom is featured on the main floor as is a 2 pc Powder Room. The Laundry Room can be found on the way to the 2 Car Garage. The entire main floor has engineered hardwood flooring. Powder Room and second floor bathroom are tiled. Upstairs has, again, 2 very roomy bedrooms, and a LOFT space overlooking the main living area on the main floor. Also, a 3 pc bathroom. Upstairs has lush fully carpeted floors. Bathroom is tiled. Hot water supply is ON DEMAND and owned. 1600 sq. ft. of unfinished lower level space. Roughed in plumbing down here. Large lower level windows will give you great sunlight. (id:1945)
Best Mortgage Rates
Property Information
- Sewer: Septic System
- Cooling: None
- Heating: Forced air, Natural gas
- Stories: 2
- Basement: Unfinished, Full
- Year Built: 2022
- Appliances: Washer, Refrigerator, Dishwasher, Stove, Dryer, Garage door opener
- Directions: South on Hwy 21 from Bayfield (approx. 5 minutes). Right turn on to Centennial Road. Follow to Driftwood Drive, first left hand turn. Follow to end of Driftwood, home is on LHS just before Driftwood ""dog legs"" to the right.
- Living Area: 2750
- Lot Features: Country residential, Sump Pump, Automatic Garage Door Opener
- Photos Count: 37
- Water Source: Municipal water
- Lot Size Units: acres
- Parking Total: 10
- Bedrooms Total: 4
- Structure Type: House
- Common Interest: Freehold
- Parking Features: Attached Garage
- Subdivision Name: Bayfield
- Bathrooms Partial: 1
- Exterior Features: Wood, Stone
- Community Features: School Bus
- Foundation Details: Poured Concrete
- Lot Size Dimensions: 0.97
- Zoning Description: R1-20
- Architectural Style: 2 Level
- Construction Materials: Wood frame
Room Dimensions
 |
This listing content provided by REALTOR.ca has
been licensed by REALTOR® members of The Canadian Real Estate Association |
|---|
Nearby Places
Similar Houses Stat in Bluewater
74346 Driftwood Drive mortgage payment






