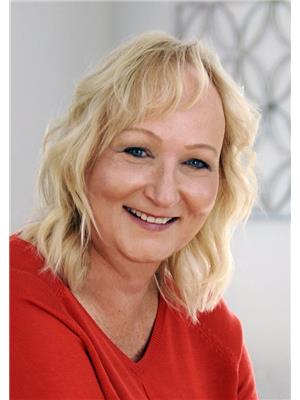1 Hidden Valley Lane, Bayfield
1 Hidden Valley Lane, Bayfield
×

46 Photos






- Bedrooms: 4
- Bathrooms: 2
- Living area: 2200.35 sqft
- MLS®: 40571973
- Type: Residential
- Added: 16 days ago
Property Details
Nestled in the heart of the charming village of Bayfield, this exquisite 4-bedroom, 2-bathroom bungalow offers a quintessential coastal lifestyle like no other. Filled with timeless charm and modern updates, this home is a serene retreat just moments away from the Bayfield Marina and a private beach access leading to the expansive sandy shores of North Beach. Step inside to discover a meticulously renovated interior, where every detail has been thoughtfully curated to enhance both style and comfort. The main level features a spacious living area, ideal for gatherings with loved ones, while the open concept kitchen features sleek appliances and island for guests to gather. The sunroom with large windows is a perfect spot a home office or a place to sit and read your days away. The 1.5 car garage is large enough for your vehicle, lawn mower and paddle boards too! As you ascend to the self-contained lower level, you'll find additional living space, providing endless possibilities for a home office, media room, or guest accommodations. Outside, a lush yard offers a tranquil oasis for outdoor entertaining or simply unwinding amidst the picturesque surroundings. Enjoy lazy days at the beach, partake in water sports and boating adventures, or explore the vibrant local scene along Bayfield's quaint main street, where charming restaurants, boutiques, and galleries await. With breathtaking sunsets painting the sky each evening, this coastal haven promises a lifestyle of relaxation, recreation, and endless memories. This could be your next affordable home, cottage or possible investment rental opportunity in Bayfield. Don't miss your chance to experience the best of Bayfield living in this stunning bungalow retreat. Make an appointment today to see it for yourself! (id:1945)
Best Mortgage Rates
Property Information
- Sewer: Municipal sewage system
- Cooling: Central air conditioning
- Heating: Forced air, Natural gas
- List AOR: Huron Perth
- Stories: 1
- Basement: Finished, Full
- Utilities: Natural Gas, Electricity, Cable, Telephone
- Appliances: Refrigerator, Stove, Window Coverings, Garage door opener
- Directions: From Hwy 21, go west on Jowett's Grove Road and turn right and home is on the left.
- Living Area: 2200.35
- Lot Features: Corner Site, Crushed stone driveway, Gazebo, Sump Pump
- Photos Count: 46
- Water Source: Municipal water
- Parking Total: 4
- Bedrooms Total: 4
- Structure Type: House
- Common Interest: Freehold
- Fireplaces Total: 1
- Parking Features: Attached Garage
- Subdivision Name: Bayfield
- Tax Annual Amount: 3467
- Exterior Features: Vinyl siding
- Community Features: Quiet Area, Community Centre
- Fireplace Features: Electric, Other - See remarks
- Zoning Description: R1-3-H
- Architectural Style: Bungalow
Room Dimensions
 |
This listing content provided by REALTOR.ca has
been licensed by REALTOR® members of The Canadian Real Estate Association |
|---|
Nearby Places
Similar Houses Stat in Bayfield
1 Hidden Valley Lane mortgage payment






