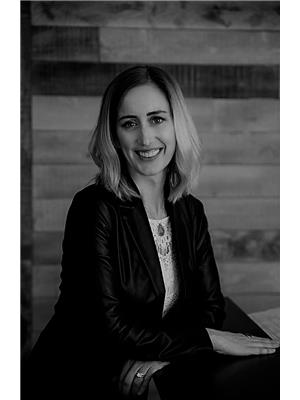209 Riverbend Place, Battleford
209 Riverbend Place, Battleford
×

39 Photos






- Bedrooms: 4
- Bathrooms: 4
- Living area: 2210 square feet
- MLS®: sk966844
- Type: Residential
- Added: 11 days ago
Property Details
This property is an exceptional blend of elegance and functionality. The location is truly desirable on Riverbend Crescent backing green space. Over 2200 sq ft with a oversized 26x29 heated garage. Upon entering you'll notice the grand entryway with adjacent home office complete with custom built ins. There is a spacious laundry area that can be closed off and a convenient 2 piece bath. The kitchen/dining and living area are through the leaded glass door and are all open concept with large windows overlooking the beautiful back yard oasis. Enjoy ample space to prep and cook in this custom kitchen with a beautiful granite island complete with storage throughout and stainless appliances with an induction stove. A bonus to truly enjoy is the sunroom space with access to both the dining area and the deck. Upstairs you'll find 3 bedrooms with the primary facing the backyard and boasting a 5 piece renovated ensuite with heated tile floors, a walk in shower with dual shower wands and lovely soaker bathtub. There are three closets including the walk in and custom built in dresser. Two bedrooms complete the upstairs and a 4 piece bath with heated tile floors, a walk in tiled shower with seating bench and separate bathtub. Downstairs you'll find a great sized bedroom or flex space, updated vinyl flooring throughout, a wet bar area, pot lighting and a three sided natural gas fireplace. You'll also find a 3/4 bath to complete this space. Outdoors on this oversized lot you'll be sure to enjoy the new two tiered composite deck with glass railing and a partially enclosed area to bbq with a windbreak, a beautifully landscaped yard. Enjoy the built in speaker system as you relax on private, secluded patio area nestled into the end of your yard with a firepit and exquisite outdoor kitchen space for your with family and friend to enjoy. The furnace was recently replaced in 2023, a new deck and extensive amount of landscaping recently completed. Call for your viewing today. (id:1945)
Best Mortgage Rates
Property Information
- Cooling: Central air conditioning, Air exchanger
- Heating: Forced air, Natural gas
- Stories: 2
- Tax Year: 2023
- Basement: Finished, Full
- Year Built: 2008
- Appliances: Washer, Refrigerator, Dishwasher, Stove, Dryer, Microwave, Alarm System, Garburator, Storage Shed, Window Coverings, Garage door opener remote(s)
- Living Area: 2210
- Lot Features: Treed, Irregular lot size, Double width or more driveway
- Photos Count: 39
- Lot Size Units: acres
- Bedrooms Total: 4
- Structure Type: House
- Common Interest: Freehold
- Fireplaces Total: 1
- Parking Features: Attached Garage, Parking Space(s), Heated Garage
- Tax Annual Amount: 4917
- Security Features: Alarm system
- Fireplace Features: Gas, Conventional
- Lot Size Dimensions: 0.32
- Architectural Style: 2 Level
Features
- Roof: Asphalt Shingles
- Other: Equipment Included: Fridge, Stove, Washer, Dryer, Dishwasher Built In, Garburator, Garage Door Opnr/Control(S), Microwave Hood Fan, Shed(s), Reverse Osmosis System, Window Treatment, Construction: Wood Frame, Levels Above Ground: 2.00, Outdoor: Deck, Fenced, Firepit, Lawn Back, Lawn Front, Patio, Trees/Shrubs
- Heating: Forced Air, Natural Gas
- Interior Features: Air Conditioner (Central), Air Exchanger, Alarm Sys Owned, Floating Shelves, Natural Gas Bbq Hookup, Sound System Built In, T.V. Mounts, Underground Sprinkler, Fireplaces: 1, Gas, Furnace Owned
- Sewer/Water Systems: Water Heater: Included, Gas, Water Softner: Included
Room Dimensions
 |
This listing content provided by REALTOR.ca has
been licensed by REALTOR® members of The Canadian Real Estate Association |
|---|
Nearby Places
Similar Houses Stat in Battleford
209 Riverbend Place mortgage payment






