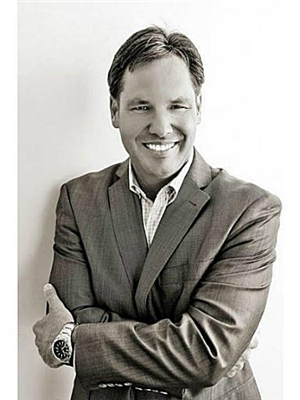185 Dunlop Street E Unit 823, Barrie
185 Dunlop Street E Unit 823, Barrie
×

32 Photos






- Bedrooms: 2
- Bathrooms: 3
- Living area: 1726 sqft
- MLS®: 40578695
- Type: Apartment
- Added: 10 days ago
Property Details
WELCOME to the stunning Lakhouse condo community in Barrie on the shore of Kempenfelt Bay on Lake Simcoe. This TEAL Floor Plan offers 2 Bedrooms + Den + 2 full Baths + 2pc Guest Bath in over 1700 sqft. Large windows for incredible flow of natural light and views of Lake Simcoe and Barrie's vibrant downtown. Spacious 113 sqft Balcony with Lumon frameless glass open-air/enclosed balcony system that allows window panes to easily slide & stack. Experience the luxury of lakefront living. This new resort-inspired 10 storey condo community offers contemporary Nordic style and design throughout this suite and into the exquisite common areas. Two exclusive parking spaces. Luxury amenities include fitness / exercise / gym space, sauna, steam room, hot tub, change rooms, lockers, kayak storage, roof top patios, as well as party room, meeting rooms, caterer/chef's kitchen ... and a pet wash station. This is a premiere location for exclusive condo life in the waterfront community of Barrie! Barrie offers all the amenities a busy lifestyle requires. Steps to services, shopping, dining and entertainment of downtown Barrie. Enjoy a leisurely stroll on the waterfront boardwalk, or a day long hike on the Simcoe County trails, in all seasons. Easy access to key commuter routes - north to cottage country - south to the GTA in less than an hour. Take a look today! (id:1945)
Best Mortgage Rates
Property Information
- Sewer: Municipal sewage system
- Cooling: Central air conditioning
- Heating: Forced air, Natural gas
- List AOR: Barrie
- Stories: 1
- Basement: None
- Utilities: Electricity, Cable, Telephone
- Year Built: 2023
- Appliances: Washer, Refrigerator, Hot Tub, Sauna, Dishwasher, Stove, Dryer, Microwave, Garage door opener
- Directions: Dunlop St E to the Lakhouse Condo Tower - enter from East Entrance - see Concierge for access to the digital lockbox onsite. Sentrikey APP is required to access the digital lockbox.
- Living Area: 1726
- Lot Features: Backs on greenbelt, Conservation/green belt, Balcony, Shared Driveway, Automatic Garage Door Opener
- Photos Count: 32
- Water Source: Municipal water
- Parking Total: 2
- Bedrooms Total: 2
- Structure Type: Apartment
- Association Fee: 967
- Common Interest: Condo/Strata
- Parking Features: Attached Garage, Covered
- Street Dir Suffix: East
- Subdivision Name: BA03 - City Centre
- Bathrooms Partial: 1
- Building Features: Exercise Centre, Guest Suite, Party Room
- Exterior Features: Steel, Concrete, Stucco
- Security Features: Alarm system, Smoke Detectors
- Community Features: Community Centre
- Zoning Description: RES/COND
- Association Fee Includes: Landscaping, Property Management, Water, Insurance
Room Dimensions
 |
This listing content provided by REALTOR.ca has
been licensed by REALTOR® members of The Canadian Real Estate Association |
|---|
Nearby Places
Similar Condos Stat in Barrie
185 Dunlop Street E Unit 823 mortgage payment






