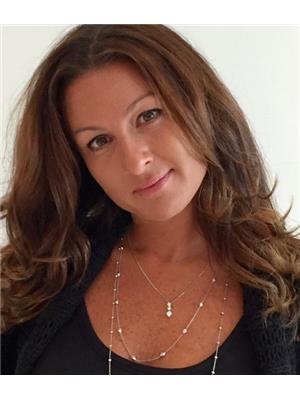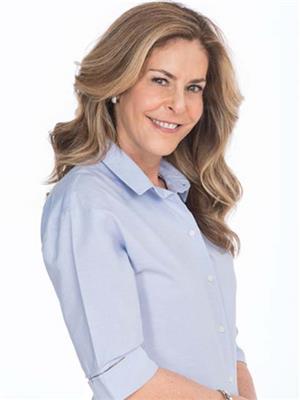42 Foursome Crescent, Toronto
- Bedrooms: 5
- Bathrooms: 7
- Type: Residential
- Added: 7 months ago
- Updated: 1 month ago
- Last Checked: 23 hours ago
- Listed by: HOMELIFE LANDMARK REALTY INC.
- View All Photos
Listing description
This House at 42 Foursome Crescent Toronto, ON with the MLS Number c11952601 listed by RICHARD XU - HOMELIFE LANDMARK REALTY INC. on the Toronto market 7 months ago at $5,888,000.

members of The Canadian Real Estate Association
Nearby Listings Stat Estimated price and comparable properties near 42 Foursome Crescent
Nearby Places Nearby schools and amenities around 42 Foursome Crescent
Cardinal Carter Academy for the Arts
(1.8 km)
36 Greenfield Ave, Toronto
Claude Watson School for the Arts
(1.9 km)
130 Doris Ave, Toronto
Crescent School
(2.5 km)
2365 Bayview Ave, Toronto
Toronto French School
(2.8 km)
306 Lawrence Ave E, Toronto
WillowWood School
(3.4 km)
55 Scarsdale Rd, North York
FutureSkills High School
(3.5 km)
5635 Yonge St #202, Toronto
Miller Tavern
(1.5 km)
3885 Yonge St, Toronto
Milestone's Empress Walk
(2.3 km)
5095 Yonge St, Toronto
Toronto Cricket Club
(2.3 km)
Toronto
Edwards Gardens
(3.5 km)
755 Lawrence Ave E, Toronto
Gibson House Museum
(2.5 km)
5172 Yonge St, Toronto
York University - Glendon Campus
(3 km)
2275 Bayview Ave, Toronto
North York General Hospital
(3.3 km)
4001 Leslie St, Toronto
Price History














