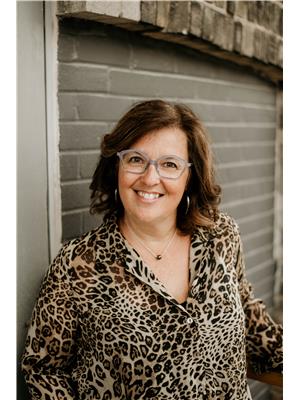17 Brown Street Street, Stratford
17 Brown Street Street, Stratford
×

50 Photos






- Bedrooms: 4
- Bathrooms: 4
- Living area: 2503.47 sqft
- MLS®: 40548389
- Type: Residential
- Added: 53 days ago
Property Details
This stunning Bromberg model home with builder and home owner upgrades has been meticulously maintained and pride of ownership is evident throughout. This magnificent two-story executive home offers the epitome of luxury living. Boasting four bedrooms, four bathrooms, double car garage, interlocking brick and asphalt drive, this residence exudes sophistication and comfort. The main level features a great floor plan, seamlessly blending the living, dining, and kitchen areas. Gleaming hardwood and ceramic floors complemented by a large window that floods the space with natural light, creating an inviting atmosphere for gatherings and entertaining. A beautiful fireplace beckons you to unwind in the living room. The gourmet kitchen is a chef's delight, equipped with high-end stainless steel appliances, granite countertops, and ample cabinetry. Main floor laundry and a 2 piece powder room complete the first level living space. Ascend the staircase to the upper level, where luxury meets tranquility in the amazing primary suite. Retreat to your spa-like ensuite bath, walk in shower, dual vanities, and his and hers spacious walk-in closets. Three generously sized bedrooms and a full bathroom provide plenty of space for family and guests. But the allure of this home doesn't end indoors. Step outside to discover your very own backyard oasis, meticulously landscaped and designed for ultimate relaxation. A covered deck area offers the perfect spot for al fresco dining or simply enjoying the serene surroundings. The fully fenced yard ensures privacy and security, while relaxing watching the outdoor tv lounging by your firepit. For added entertainment, a finished recreation room awaits in the basement, providing the ideal space for more entertaining. Conveniently located near schools, grocery stores and recreational amenities, this executive home offers the perfect blend of luxury, comfort, and convenience. Don't miss your chance to experience living your best dream. (id:1945)
Best Mortgage Rates
Property Information
- Sewer: Municipal sewage system
- Cooling: Central air conditioning
- Heating: Forced air, Natural gas
- Stories: 2
- Basement: Finished, Full
- Year Built: 2013
- Appliances: Washer, Refrigerator, Water softener, Central Vacuum, Dishwasher, Stove, Dryer, Window Coverings, Garage door opener
- Directions: From downtown, follow Huron Street to O'Loane Ave and turn left onto O'Loane Ave. Follow O'Loane to Brown Street and turn right on Brown Street.
- Living Area: 2503.47
- Lot Features: Paved driveway, Sump Pump, Automatic Garage Door Opener
- Photos Count: 50
- Water Source: Municipal water
- Parking Total: 4
- Bedrooms Total: 4
- Structure Type: House
- Common Interest: Freehold
- Fireplaces Total: 1
- Parking Features: Attached Garage
- Subdivision Name: 22 - Stratford
- Tax Annual Amount: 7211.88
- Bathrooms Partial: 1
- Exterior Features: Brick, Vinyl siding
- Security Features: Security system, Smoke Detectors
- Community Features: School Bus, Community Centre
- Foundation Details: Poured Concrete
- Zoning Description: R1 (5)-30
- Architectural Style: 2 Level
Room Dimensions
 |
This listing content provided by REALTOR.ca has
been licensed by REALTOR® members of The Canadian Real Estate Association |
|---|
Nearby Places
Similar Houses Stat in Stratford
17 Brown Street Street mortgage payment






