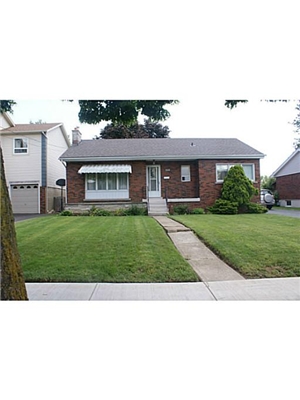1266 Colborne Street W, Brantford
1266 Colborne Street W, Brantford
×

50 Photos






- Bedrooms: 3
- Bathrooms: 3
- Living area: 2500 square feet
- MLS®: h4192410
- Type: Residential
- Added: 16 days ago
Property Details
JUST WALK-IN AND SAY WOW! THIS OPEN CONCEPT MODERN ONE FLOOR BUNGALOW SHOWS SPECTACULAR HIGH CEILINGS, FANTASTIC KITCHEN WITH LONG ISLAND AND DINING AREA. 3 BEAUTIFUL BATHROOMS, THREE GOOD SIZE BEDROOMS. LOTS OF NATURAL LIGHT. LARGE DECK OFF THE KITCHEN. HARDWOOD FLOORS THROUGHOUT. LARGE GARAGE WITH SEPARATE ENTRANCE. INCREDIBLE, VERY LARGE OPEN BASEMENT WAITING TO BE FINISHED TO YOUR TASTE. GET INSIDE!! (id:1945)
Property Information
- View: View
- Sewer: Septic System
- Cooling: Central air conditioning, Air exchanger
- Heating: Forced air, Natural gas
- List AOR: Hamilton-Burlington
- Stories: 1
- Tax Year: 2023
- Basement: Unfinished, Full
- Appliances: Central Vacuum, Alarm System
- Directions: RURAL
- Living Area: 2500
- Lot Features: Park setting, Park/reserve, Conservation/green belt, Double width or more driveway, Crushed stone driveway, Level, Carpet Free, Country residential, Automatic Garage Door Opener
- Photos Count: 50
- Water Source: Municipal water, Community Water System
- Parking Total: 12
- Bedrooms Total: 3
- Structure Type: House
- Common Interest: Freehold
- Fireplaces Total: 1
- Parking Features: Attached Garage, Gravel
- Bathrooms Partial: 1
- Exterior Features: Brick
- Building Area Total: 2500
- Community Features: Quiet Area, Community Centre
- Fireplace Features: Gas, Other - See remarks
- Foundation Details: Poured Concrete
- Lot Size Dimensions: 123 x 181
- Architectural Style: Bungalow
Features
- Other: Foundation: Poured Concrete
- Cooling: AC Type: Central Air
- Heating: Gas, Forced Air
- Lot Features: Rural
- Extra Features: Area Features: Clear View, Greenbelt/Conservation, Level, Park, Place of Worship, Quiet Area, Rec./Commun.Centre, Schools
- Interior Features: Air Exchanger, Alarm System, Auto Garage Door Remote(s), Carpet Free, Central Vacuum, Water Purifier, Fireplaces: Natural Gas, Stove Operational, Kitchens: 2, 2 above grade, 1 2-Piece Bathroom, 1 4-Piece Bathroom, 1 5+ Piece Bathroom, 1 Ensuite
- Sewer/Water Systems: Water: Community Well, Sewers: Septic
 |
This listing content provided by REALTOR.ca has
been licensed by REALTOR® members of The Canadian Real Estate Association |
|---|





