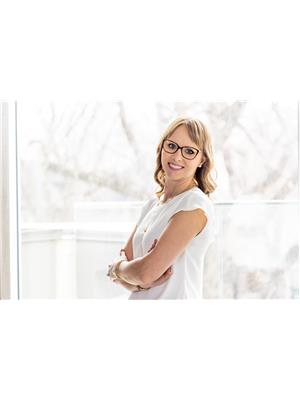Park Valley Acreage, Canwood Rm No 494
Park Valley Acreage, Canwood Rm No 494
×

50 Photos






- Bedrooms: 4
- Bathrooms: 3
- Living area: 1536 square feet
- MLS®: sk965350
- Type: Residential
- Added: 28 days ago
Property Details
Welcome to an outdoor lover’s paradise, all tucked in the trees and surrounded by the peacefulness of nature. This large family bungalow was built in 2004 and features 5 BD and 2.5 BA, open kitchen and dining area with access to the covered veranda, where you can sit and enjoy the tranquility of your private yard. The home is currently getting a fresh coat of paint on the main floor living areas (updated photos to follow) and has many upgrades in the last couple of years – some of which include new appliances throughout, upgraded A/C, a new water softener and RO system, pressure pump and a completely new septic system. In 2023 a gorgeous new wood fireplace with built in cabinetry and rock wall keep this entire home warm in the cooler months – it is a work of art! The fully finished basement has in-floor heat to keep you nice and cozy and a family room that is sure to wrap its arms around you. There are three spacious bedrooms, a 3pc bathroom, cold room, utility and a bonus room in the basement. Outside in the beautifully landscaped and well taken care of yard you find mature trees, flowerbeds with underground sprinklers and many different kind of fruit trees. There is endless supply of water with 2 active wells on the property and 3 dugouts in the pasture. The 40x60 shop was built in 2007 and has in-floor heat, two 12ft overhead doors and a concrete sidewalk to the house. The property also has an 11,000 W generator that is easily hooked up to the SaskPower Standby System. Contact your agent for more information and to book a private showing! (id:1945)
Best Mortgage Rates
Property Information
- Cooling: Central air conditioning
- Heating: Forced air, In Floor Heating, Electric
- List AOR: Saskatchewan
- Tax Year: 2020
- Basement: Finished, Full
- Year Built: 2004
- Appliances: Washer, Refrigerator, Satellite Dish, Dishwasher, Stove, Dryer, Microwave, Freezer, Oven - Built-In, Storage Shed, Window Coverings
- Living Area: 1536
- Lot Features: Acreage, Treed
- Photos Count: 50
- Lot Size Units: acres
- Bedrooms Total: 4
- Structure Type: House
- Common Interest: Freehold
- Fireplaces Total: 1
- Parking Features: Detached Garage, Parking Space(s), RV
- Tax Annual Amount: 3295
- Community Features: School Bus
- Fireplace Features: Wood, Conventional
- Lot Size Dimensions: 160.77
- Architectural Style: Raised bungalow
Features
- Roof: Metal
- Other: Equipment Included: Fridge, Stove, Washer, Dryer, Dishwasher Built In, Freezer, Microwave, Oven Built In, Satellite Dish, Shed(s), Reverse Osmosis System, Window Treatment, School Bus: Yes, Distance To Elementary School: 17, Distance To High School: 17, Distance To Town: 17, Levels Above Ground: 1.00, Nearest Town: Debden, Outdoor: Deck, Fenced, Lawn Back, Lawn Front, Trees/Shrubs, Other Buildings: chicken coop, shed
- Heating: Electric, Forced Air, In Floor
- Lot Features: Acres Bush: Some, Fences: Some, Topography: Flat
- Interior Features: Air Conditioner (Central), Fireplaces: 1, Wood, Furnace Owned
- Sewer/Water Systems: Water Heater: Included, Electric, Water Treatment Equipment: Included, Water Softner: Included, Sewers: Liquid Surface Dis
Room Dimensions
 |
This listing content provided by REALTOR.ca has
been licensed by REALTOR® members of The Canadian Real Estate Association |
|---|
Nearby Places
Park Valley Acreage mortgage payment
