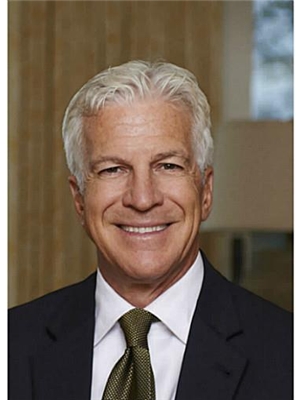548 Campbellville Road, Hamilton
548 Campbellville Road, Hamilton
×

47 Photos






- Bedrooms: 5
- Bathrooms: 4
- Living area: 3367 square feet
- MLS®: h4164879
- Type: Residential
- Added: 340 days ago
Property Details
Gorgeous 1800s Stone Farmhouse on 13 private mature acres with tree lined driveway. 3367 sqft of classic charm complimented by updated kitchens, bathrooms, electrical, plumbing and more. Hardwood floors, cove mouldings, in law suite with private garden, family room with wood fireplace and walkout to stone terrace. 5 Bedrooms, 2+2 bathrooms. (id:1945)
Best Mortgage Rates
Property Information
- Sewer: Septic System
- Cooling: Central air conditioning
- Heating: Forced air, Oil, Boiler
- Stories: 2
- Tax Year: 2022
- Basement: Unfinished, Partial
- Appliances: Alarm System
- Directions: RURAL
- Living Area: 3367
- Lot Features: Double width or more driveway, Paved driveway, Crushed stone driveway, Carpet Free, Country residential
- Photos Count: 47
- Water Source: Drilled Well, Well
- Parking Total: 22
- Bedrooms Total: 5
- Structure Type: House
- Common Interest: Freehold
- Fireplaces Total: 2
- Parking Features: Attached Garage, Inside Entry, Gravel
- Tax Annual Amount: 8610.04
- Bathrooms Partial: 2
- Exterior Features: Stone
- Building Area Total: 3367
- Fireplace Features: Wood, Electric, Other - See remarks, Other - See remarks
- Foundation Details: Stone
- Lot Size Dimensions: *See attached supplement
- Architectural Style: 2 Level
Features
- Other: Elevator: No, Foundation: Stone, Laundry Access: In-Suite
- Cooling: AC Type: Central Air
- Heating: Oil, Forced Air, Hot Water
- Lot Features: Rural
- Interior Features: Alarm System, Carpet Free, Water Purifier, Fireplaces: Electric, Wood, Stove Operational, Kitchens: 2, 2 above grade, 2 2-Piece Bathrooms, 2 4-Piece Bathrooms, 1 Ensuite
- Sewer/Water Systems: Water: Drilled Well, Sewers: Septic
Room Dimensions
 |
This listing content provided by REALTOR.ca has
been licensed by REALTOR® members of The Canadian Real Estate Association |
|---|
Nearby Places
Similar Houses Stat in Hamilton
548 Campbellville Road mortgage payment






