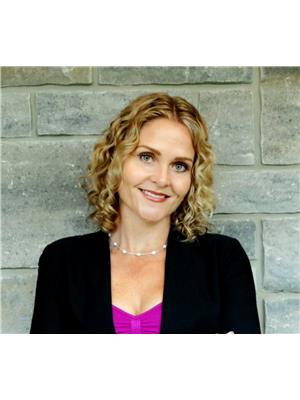6155 Guelph Line, Burlington
6155 Guelph Line, Burlington
×

50 Photos






- Bedrooms: 4
- Bathrooms: 3
- Living area: 2545 sqft
- MLS®: 40569759
- Type: Residential
- Added: 13 days ago
Property Details
Attention hobbyist, horse lovers & buyers looking for a rural retreat! This Charming horse & hobby farm in the Hamlet of Lowville, features a fully renovated home, bank barn, garage, studio/workshop, paddocks, gardens, orchard, ponds & more! Backing on to parkland, this 31/2 acre property is situated steps to the Bruce trail, Bronte Creek, minutes from Burlington’s amenities w/ convenient commuting to the hwy & Go Train. This beautiful 2545 sqft 2 storey home w/ wrap-around porch was fully renovated maintaining the character of the century home adding modern conveniences! Ideal for entertaining, the gourmet kitchen features custom cabinetry, pantry area, lg island & SS appliances. Main floor has 9’ ceilings, hardwood flooring, open concept living rm & kitchen area, sep. dining room, office or 4th bdrm & lovely bright breakfast rm. 2nd level consists of 3 very spacious bedrms, teak hardwd flooring, 10ft ceilings & a gorgeous bathrm w/ soaker tub & glass shower. Bsmt has sep. entrance w/ mudrm, laundry area, craft rm, storage & fully fin. rec room. This country property is heated by gas! It only starts there, w/ ample parking, a det. garage, workshop & additional outbuildings! For horse/animal enthusiasts & nature lovers, there's a well maintained bank barn w/ 4 horse stalls including a run-in stall, (could be suitable for many different types of animals) with tack room & feed area. The upper level has a 2 storey hay loft reinforced to drive in to & it’s own secondary lane! This space could have many other uses including storage & recreational purposes! The beautiful property has 3 fully fenced paddocks, fruit trees, veg & flower gardens, an enchanting pond & a patio area w/ fire pit. This unique & rare NATURE LOVERS PARADISE is ideal for many types of buyers especially those that appreciate seeing their horses, ponies or menagerie of choice in their own yard! Possibly retired horses or watching your own children enjoy the outdoors! Don’t miss out on this opportunity! (id:1945)
Best Mortgage Rates
Property Information
- Sewer: Septic System
- Cooling: None
- Heating: Hot water radiator heat, Boiler
- List AOR: Waterloo Region
- Stories: 2
- Basement: Partially finished, Partial
- Utilities: Electricity, Cable, Telephone
- Year Built: 1915
- Appliances: Washer, Refrigerator, Water softener, Gas stove(s), Dishwasher, Stove, Dryer, Freezer, Hood Fan, Window Coverings
- Directions: North on Guelph Line to the Village of Lowville
- Living Area: 2545
- Lot Features: Conservation/green belt, Crushed stone driveway, Country residential, Sump Pump
- Photos Count: 50
- Water Source: Dug Well
- Lot Size Units: acres
- Parking Total: 8
- Bedrooms Total: 4
- Structure Type: House
- Common Interest: Freehold
- Fireplaces Total: 1
- Parking Features: Detached Garage
- Subdivision Name: 380 - North Burlington Rural
- Tax Annual Amount: 7146.79
- Bathrooms Partial: 1
- Exterior Features: Brick
- Security Features: Smoke Detectors
- Community Features: Quiet Area, School Bus
- Foundation Details: Poured Concrete
- Lot Size Dimensions: 3.43
- Zoning Description: NEC DEV CONTROL AREA
- Architectural Style: 2 Level
Room Dimensions
 |
This listing content provided by REALTOR.ca has
been licensed by REALTOR® members of The Canadian Real Estate Association |
|---|
Nearby Places
Similar Houses Stat in Burlington
6155 Guelph Line mortgage payment






