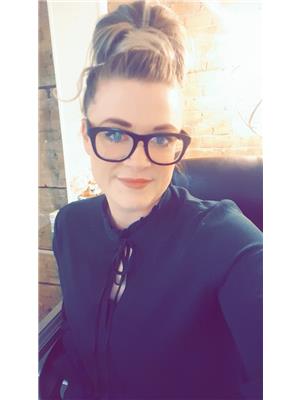503 Moonlight Lane W, Lethbridge
503 Moonlight Lane W, Lethbridge
×

36 Photos






- Bedrooms: 4
- Bathrooms: 4
- Living area: 1462.6 square feet
- MLS®: a2113292
- Type: Residential
- Added: 49 days ago
Property Details
Welcome to 503 Moonlight Lane W in Copperwood! This well designed "Webster" plan by Ashcroft Homes offers a FULLY finished 2-storey home with 4 bedrooms and 3.5 bathrooms, perfect for young & growing families who want to be close to walking paths, a lake and parks! Having the fully developed basement is a huge bonus! You will enjoy the large storage space, family room, 4th bedroom and a 3rd 4pc bathroom! The luxurious chef's kitchen features a gas cooktop & built in microwave and oven, a big stainless steel fridge/freezer combo, lovely granite countertops and an extra-long island that is perfect for entertaining in the open floor plan that spreads into the dining and living rooms. Enjoy the comfort of the recently added central AC during, newly built fence, updated interior paint and the upgraded cute boho light fixtures that add a touch of modern comfort to the entire home. On this large corner lot is also a detached double car garage for added storage, man cave or parking. Don't miss the opportunity to make this beautiful property your new home! (id:1945)
Best Mortgage Rates
Property Information
- Tax Lot: 11
- Cooling: Central air conditioning
- Heating: Forced air, Natural gas
- Stories: 2
- Tax Year: 2023
- Basement: Finished, Full
- Flooring: Tile, Carpeted, Vinyl
- Tax Block: 23
- Year Built: 2015
- Appliances: Refrigerator, Cooktop - Gas, Dishwasher, Microwave, Oven - Built-In, Window Coverings, Washer & Dryer
- Living Area: 1462.6
- Lot Features: Back lane
- Photos Count: 36
- Lot Size Units: square feet
- Parcel Number: 0035782762
- Parking Total: 2
- Bedrooms Total: 4
- Structure Type: House
- Common Interest: Freehold
- Parking Features: Detached Garage, Street
- Street Dir Suffix: West
- Subdivision Name: Copperwood
- Tax Annual Amount: 3671
- Bathrooms Partial: 1
- Exterior Features: Vinyl siding
- Community Features: Lake Privileges
- Foundation Details: Poured Concrete
- Lot Size Dimensions: 4085.00
- Zoning Description: R-CL
- Above Grade Finished Area: 1462.6
- Above Grade Finished Area Units: square feet
Features
- Roof: Asphalt Shingle
- Other: Construction Materials: Mixed, Vinyl Siding, Direction Faces: NE, Inclusions: Built-In Oven, Dishwasher, Gas Cooktop, Microwave, Range Hood, Refrigerator, Window Hardware/Coverings, Central AC, Laundry Features: Laundry Room, Upper Level, Parking Features : Alley Access, Double Garage Detached, Garage Faces Rear, On Street, Parking Total : 2
- Cooling: Central Air
- Heating: Forced Air, Natural Gas
- Appliances: Built-In Oven, Central Air Conditioner, Dishwasher, Gas Cooktop, Microwave, Refrigerator, Washer/Dryer, Window Coverings
- Lot Features: Lot Features: Back Lane, Back Yard, Front Yard, Lawn, Landscaped, Street Lighting, Private, Deck
- Extra Features: Lake, Park, Playground, Sidewalks, Street Lights, Walking/Bike Paths
- Interior Features: Ceiling Fan(s), High Ceilings, Kitchen Island, Open Floorplan, Pantry, Stone Counters, Sump Pump(s), Walk-In Closet(s), Flooring: Carpet, Tile, Vinyl
Room Dimensions
 |
This listing content provided by REALTOR.ca has
been licensed by REALTOR® members of The Canadian Real Estate Association |
|---|
Nearby Places
Similar Houses Stat in Lethbridge
503 Moonlight Lane W mortgage payment






