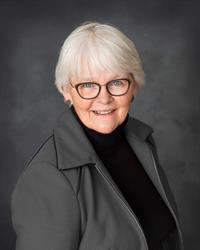5608 39 Street, Rocky Mountain House
5608 39 Street, Rocky Mountain House
×

50 Photos






- Bedrooms: 4
- Bathrooms: 4
- Living area: 1896 square feet
- MLS®: a2108064
- Type: Residential
- Added: 71 days ago
Property Details
Exceptional property in Town. Fully developed home....this is only the second owner and property is in mint condition. There is a covered verandah at the front door, and a maintenance free deck off the family room. Upper level feature 3 large bedrooms and 2 baths, main floor has a 3 pce bath and laundry. Gas fireplace in the family room. This is the most private acreage in the area....located at the end of the road....neighbors only to one side. Plenty of room to park RV's and other toys....double attached garage plus a oversized detached garage with 10 walls (24x28) with an overhead door. Plus its heated. There is room to grow here!! Located in Town but has the feeling of an out of Town acreage......A must to see!! (id:1945)
Best Mortgage Rates
Property Information
- View: View
- Tax Lot: 23
- Cooling: None
- Heating: Forced air, In Floor Heating, Natural gas, Other
- Stories: 2
- Tax Year: 2023
- Basement: Finished, Full
- Flooring: Carpeted, Linoleum
- Tax Block: 1
- Year Built: 1993
- Appliances: Refrigerator, Dishwasher, Stove, Garage door opener
- Living Area: 1896
- Lot Features: PVC window, No neighbours behind, No Animal Home, No Smoking Home
- Photos Count: 50
- Lot Size Units: acres
- Parcel Number: 0024391526
- Parking Total: 4
- Bedrooms Total: 4
- Structure Type: House
- Common Interest: Freehold
- Fireplaces Total: 1
- Parking Features: Attached Garage, Concrete
- Subdivision Name: McNutt Estates
- Tax Annual Amount: 5233
- Exterior Features: Vinyl siding
- Foundation Details: Poured Concrete
- Lot Size Dimensions: 2.00
- Zoning Description: Rural Residential
- Construction Materials: Wood frame
- Above Grade Finished Area: 1896
- Above Grade Finished Area Units: square feet
Room Dimensions
 |
This listing content provided by REALTOR.ca has
been licensed by REALTOR® members of The Canadian Real Estate Association |
|---|
Nearby Places
Similar Houses Stat in Rocky Mountain House
5608 39 Street mortgage payment






