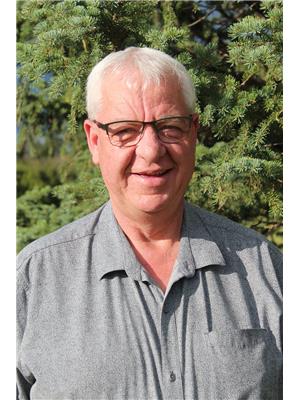2 Harrison Green, Olds
2 Harrison Green, Olds
×

50 Photos






- Bedrooms: 5
- Bathrooms: 4
- Living area: 1794 square feet
- MLS®: a2120097
- Type: Residential
- Added: 27 days ago
Property Details
This beautiful custom home boasts a welcoming front porch seating area leading into a spacious entry with elegant trey ceilings. Immediately off the entry lies a cozy bedroom and a convenient four-piece bath. The heart of the home is its expansive kitchen, open to both the dining and living areas, featuring luxurious travertine floors, ample storage with cabinets reaching the ceiling and a large pantry. Culinary enthusiasts will appreciate the gas stove with a double oven, a generous island with a sink, and the added convenience of a full fridge and a full freezer. The adjacent dining room offers serene views of the lush backyard, while the open living room features a striking stone wood-burning fireplace and trey ceilings. A well-equipped laundry room with a gas dryer adds to the main floor's functionality. The master bedroom exudes comfort with trey ceilings, a ceiling fan, and a walk-in closet complete with built-in storage, providing access to the backyard and the Beachcomber hot tub. The lavish four-piece ensuite is a sanctuary, boasting a walk-in shower with dual rain shower heads and a bench. Another bedroom completes the main floor. Downstairs, a spacious rec room awaits, with a roughed-in area for a potential second kitchen. Additionally, a bedroom with a three-piece ensuite and another three-piece bath, accessible from both a second bedroom and the rec room, offer flexibility and convenience. The mechanical room, featuring water on demand, also houses a washer and dryer. The massive drive-through garage has partially vaulted ceilings and is a standout feature. Equipped with a sink, private toilet, and four garage doors with lift master openers, along with three man doors and built-in cabinets. A stamped concrete driveway provides ample parking, while the fully fenced yard showcases artificial turf, stamped concrete pathways, a large shed, a charming bridge, and meticulously landscaped shrubs and trees. Furthermore, an off-street parking pad in the backyard adds to the home's convenience and functionality. This is a must-see property, book a showing today! (id:1945)
Best Mortgage Rates
Property Information
- Tax Lot: 1
- Cooling: Central air conditioning
- Heating: Forced air, In Floor Heating, Natural gas, Other
- Stories: 1
- Tax Year: 2023
- Basement: Finished, Full
- Flooring: Tile, Hardwood, Carpeted, Stone
- Tax Block: 1
- Year Built: 2014
- Appliances: Refrigerator, Gas stove(s), Dishwasher, Microwave, Freezer, Window Coverings, Washer/Dryer Stack-Up
- Living Area: 1794
- Lot Features: Cul-de-sac, See remarks, Gas BBQ Hookup
- Photos Count: 50
- Lot Size Units: square feet
- Parcel Number: 0035975102
- Parking Total: 8
- Bedrooms Total: 5
- Structure Type: House
- Common Interest: Freehold
- Fireplaces Total: 1
- Parking Features: Attached Garage, Garage, RV
- Tax Annual Amount: 4277.05
- Exterior Features: Brick, Stucco
- Foundation Details: Poured Concrete, See Remarks
- Lot Size Dimensions: 10393.00
- Zoning Description: R1
- Architectural Style: Bungalow
- Construction Materials: Wood frame
- Above Grade Finished Area: 1794
- Above Grade Finished Area Units: square feet
Room Dimensions
 |
This listing content provided by REALTOR.ca has
been licensed by REALTOR® members of The Canadian Real Estate Association |
|---|
Nearby Places
Similar Houses Stat in Olds
2 Harrison Green mortgage payment






