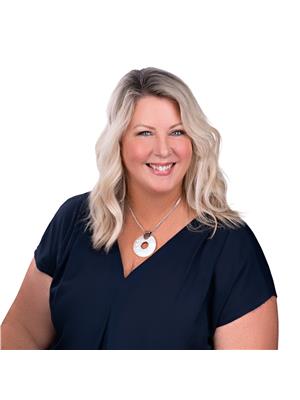80 Geneva Street, Ottawa
80 Geneva Street, Ottawa
×

30 Photos






- Bedrooms: 4
- Bathrooms: 4
- MLS®: 1383748
- Type: Residential
- Added: 2 days ago
Property Details
Welcome to your dream property designed by the award winning Tanya Collins! A fully renovated home that effortlessly combines elegance & functionality. This residence caters to the needs of a contemporary family lifestyle. The main floor features an impressive living room, office/den, ideal for those who require a dedicated workspace. Continue into the heart of the home and you'll discover an open-concept kitchen & family room. The kitchen boasts top-of-the-line appliances, sleek countertops, a generously sized island and walk thru pantry. Upstairs, the primary features walk in closet and the spa-inspired ensuite with a luxurious soaking tub, walk-in shower, double vanity, and premium finishes. There are three more bedrooms on the upper level, one with an ensuite bath for added convenience. Finished lower level for additional family space or home gym. Live within one of Ottawa's most desired neighbourhoods. (id:1945)
Best Mortgage Rates
Property Information
- Sewer: Municipal sewage system
- Cooling: Central air conditioning
- Heating: Forced air, Natural gas
- List AOR: Ottawa
- Stories: 2
- Tax Year: 2023
- Basement: Finished, Full
- Flooring: Tile, Hardwood
- Year Built: 1947
- Appliances: Washer, Refrigerator, Dishwasher, Stove, Dryer
- Photos Count: 30
- Water Source: Municipal water
- Parcel Number: 040270072
- Parking Total: 3
- Bedrooms Total: 4
- Structure Type: House
- Common Interest: Freehold
- Fireplaces Total: 2
- Parking Features: Attached Garage, Surfaced
- Tax Annual Amount: 11390
- Bathrooms Partial: 1
- Exterior Features: Brick, Siding
- Foundation Details: Poured Concrete
- Lot Size Dimensions: 55.9 ft X 108.16 ft (Irregular Lot)
- Zoning Description: Residential
Room Dimensions
 |
This listing content provided by REALTOR.ca has
been licensed by REALTOR® members of The Canadian Real Estate Association |
|---|
Nearby Places
Similar Houses Stat in Ottawa
80 Geneva Street mortgage payment






