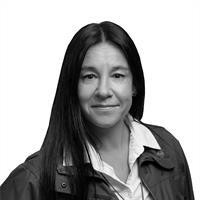343028 Concession 2 Ndr, West Grey
343028 Concession 2 Ndr, West Grey
×

49 Photos






- Bedrooms: 4
- Bathrooms: 3
- Living area: 2793 sqft
- MLS®: 40544873
- Type: Residential
- Added: 40 days ago
Property Details
This magnificent 4-bedroom Viceroy home is nestled on 4+ sprawling acres of forested landscape, offering an unparalleled sanctuary for those seeking tranquility. Located in a prime recreational area, you'll have easy access to snowmobile & ATV trails, making this property a haven for outdoor enthusiasts. As you step inside, you'll be greeted by the inviting open concept kitchen/dining room, featuring an induction stove, ideal for culinary enthusiasts. The living/family room highlights a fabulous cathedral ceiling & large windows that flood the space with natural light. Convenience is key with a main-floor laundry room/mudroom complete with a laundry sink. The main level also offers a well-appointed 4-piece bathroom & a bedroom. Upstairs, you'll discover a bedroom adorned with a skylight & an ensuite that feels like a spa retreat, featuring a jet soaker tub, bidet, toilet, dual sinks, & a separate shower. The basement is complemented by 9-foot ceilings & offers two additional bedrooms, a 4-piece bathroom, & a walkout to a covered patio, providing an excellent space for relaxation & entertainment. You'll also find a tool room, cold room, & much more, making this lower level walkout both functional & versatile. Parking & storage is a breeze with the oversized 2-car garage. Enjoy the serenity of the outdoors & stunning views of the surrounding forested area on the back deck. Hy-grade steel roof & new leaf guards, ensuring long-term durability. Stay comfortable year-round with a propane fireplace, baseboard heating, & heat pump. The house is R2000 certified, & you'll benefit from 2 owned water heaters and HRV system. Outside, the property is beautifully sheltered by mature trees & landscaped with gorgeous perennials. Discover the pond with a soothing waterfall, meandering trails, and a raised garden bed for your green thumb endeavours. Located just 5 minutes from Durham, you'll enjoy the perfect blend of rural tranquility & convenience. (id:1945)
Best Mortgage Rates
Property Information
- Sewer: Septic System
- Heating: Heat Pump, Baseboard heaters, Propane
- List AOR: Grey Bruce Owen Sound
- Basement: Finished, Full
- Year Built: 1994
- Appliances: Washer, Refrigerator, Water softener, Dishwasher, Stove, Dryer
- Directions: Do not use GPS. Head north of the town of Durham about 1 km and turn east (right) on Concession 2 NDR, look for fire number 343028 on your right and head into the laneway. House is the first house on your right.
- Living Area: 2793
- Lot Features: Conservation/green belt, Skylight, Country residential, Sump Pump
- Photos Count: 49
- Water Source: Drilled Well, Well
- Lot Size Units: acres
- Parking Total: 10
- Bedrooms Total: 4
- Structure Type: House
- Common Interest: Freehold
- Fireplaces Total: 1
- Parking Features: Attached Garage
- Subdivision Name: West Grey
- Tax Annual Amount: 6114.71
- Exterior Features: Wood
- Community Features: Quiet Area
- Fireplace Features: Wood, Propane, Other - See remarks, Other - See remarks
- Foundation Details: Poured Concrete
- Lot Size Dimensions: 4.39
- Zoning Description: A2 and A2-496
- Architectural Style: Chalet
- Number Of Units Total: 1
- Construction Materials: Wood frame
Room Dimensions
 |
This listing content provided by REALTOR.ca has
been licensed by REALTOR® members of The Canadian Real Estate Association |
|---|
Nearby Places
Similar Houses Stat in West Grey
343028 Concession 2 Ndr mortgage payment






