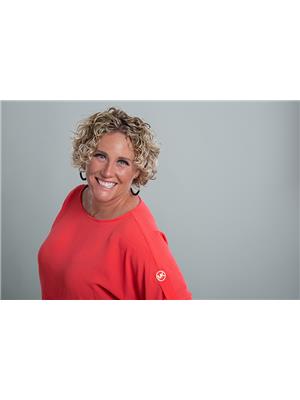4506 47 Street, Spirit River
4506 47 Street, Spirit River
×

49 Photos






- Bedrooms: 3
- Bathrooms: 2
- Living area: 1344 square feet
- MLS®: a2113656
- Type: Mobile
- Added: 52 days ago
Property Details
Great 3 bedroom family home on huge lot with detached garage! This home has an extra long driveway at the front and back lane access to the garage as well. Fully landscaped, this property has been loved and well taken care of. Home is open and bright. Through the front door, you have an entrance closet, living room, open den/office area, kitchen. Kitchen boasts a newer Bosch dishwasher, fridge, electric stove, pantry and wrap-around breakfast counter. View from the kitchen looks to the banks of the Peace River in the distance; breathtaking. Off the kitchen is the main floor laundry, with washer and dryer. Through the kitchen to the dining area, open to the living room. Living room has large windows that face the front of the home and South. The open/office den is large and would also make a great family room, entertainment area, work out space, or studio. Down the hall, you have two good sized bedrooms with nice sized closets and a main 4pc bathroom with tub. The primary bedroom is oversized and has double closets, an ensuite with sink and plenty of counter space, divided area for the toilet and shower; making getting ready in a shared space a breeze. Outside, a South facing brick patio; warm for morning coffee or iced tea in the afternoon under the shade of a patio umbrella. The yard is a full 171 ft long and is fenced! The single car detached garage is 18x26 and has a cement floor; most benches are included. Next to the garage is a perrenial garden on the East side and a productive veggie garden to the North; includes rhubarb! Yard has pruned maple and green ash. Note: walnut dining room table, 6 chairs, extensions for table, entertainment center, primary bedroom and one night table, exterior hung Christmas lights are also included. Exterior of home is aluminum siding and easy to paint. Furnace and shingles replaced in the last four years, HWT in 2020. Call to view this one-of-a-kind property today! (id:1945)
Best Mortgage Rates
Property Information
- Tax Lot: 11
- Cooling: None
- Heating: Forced air, Natural gas
- Stories: 1
- Tax Year: 2023
- Basement: None
- Flooring: Laminate, Carpeted
- Tax Block: 13
- Year Built: 1977
- Appliances: Refrigerator, Dishwasher, Stove, Window Coverings, Washer & Dryer
- Living Area: 1344
- Lot Features: Back lane, No Animal Home, No Smoking Home
- Photos Count: 49
- Lot Size Units: square feet
- Parcel Number: 0015583330
- Parking Total: 6
- Bedrooms Total: 3
- Structure Type: Manufactured Home/Mobile
- Common Interest: Freehold
- Parking Features: Detached Garage, Parking Pad
- Tax Annual Amount: 1280.84
- Exterior Features: Concrete
- Foundation Details: Poured Concrete
- Lot Size Dimensions: 8550.00
- Zoning Description: MHR
- Architectural Style: Mobile Home
- Construction Materials: Poured concrete
- Above Grade Finished Area: 1344
- Above Grade Finished Area Units: square feet
Features
- Roof: Asphalt Shingle
- Other: Construction Materials: Cement Fiber Board, Concrete, Direction Faces: E, Inclusions: Entertainment Center, dresser and one side table, dining table and 6 chairs, shelving in garage. Book shelf in den/office area can also stay as it is bolted to the wall., Laundry Features: In Hall, In Kitchen, Parking Features : Parking Pad, Single Garage Detached, Parking Total : 6
- Heating: Forced Air, Natural Gas
- Appliances: Dishwasher, Electric Stove, Refrigerator, Washer/Dryer, Window Coverings
- Lot Features: Lot Features: Back Lane, Patio
- Extra Features: Playground, Pool, Schools Nearby, Shopping Nearby
- Interior Features: No Animal Home, No Smoking Home, Flooring: Carpet, Laminate
Room Dimensions
 |
This listing content provided by REALTOR.ca has
been licensed by REALTOR® members of The Canadian Real Estate Association |
|---|
Nearby Places
Similar undefineds Stat in Spirit River
4506 47 Street mortgage payment


