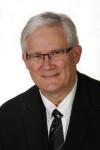472 Ferndale Drive N, Barrie
472 Ferndale Drive N, Barrie
×

49 Photos






- Bedrooms: 5
- Bathrooms: 3
- Living area: 2522 sqft
- MLS®: 40565289
- Type: Residential
- Added: 27 days ago
Property Details
This is the home you've been waiting for - completely turn-key! No renovating, no repairs, no additional expenditures, this spectacular property will provide you with your ideal home, whether it be for a growing Family, or a professional couple! Welcome to 472 Ferndale Dr. N. * This exceptionally well maintained all-brick Bungalow is located in one of Barrie's most sought after Neighborhoods * This North end home is minutes away from various Recreation areas, Shopping, and most County Roads giving you direct access to Hwy's. 400, 26, 11, 27 and County Rd 90, providing seasonal travel options * Walking distance from an Environmentally protected Greenbelt, you can look forward to leisurely walks with Family, or your four legged friend, while enjoying Nature and all it has to offer * The main floor layout boasts a bright, spacious Living/Dining rm. leading to a custom Kitchen, highlighted by a large central island and gas cook-top * Sliding doors provide direct access to the Stone Patio (14' X 34') and private backyard * There are also 3 bedrooms, 2 bathrooms, and well designed and convenient main floor Laundry * The Lower level is finished (1186 sq. ft.) with two (2) additional, bright bedrooms, a 4 pc. bathroom, as well as a Family and Recreation room. Don't hesitate to call and book a private tour of this beautiful home today, you'll be glad you did! (id:1945)
Best Mortgage Rates
Property Information
- Sewer: Municipal sewage system
- Cooling: Central air conditioning
- Heating: Forced air, Natural gas
- List AOR: The Lakelands
- Stories: 1
- Basement: Finished, Full
- Year Built: 1995
- Appliances: Washer, Water purifier, Water softener, Central Vacuum, Dishwasher, Stove, Dryer, Oven - Built-In, Window Coverings, Garage door opener, Microwave Built-in
- Directions: From Livingstone St W., to left onto Ferndale Dr. N., to 'for sale' sign on the right at 472 Ferndale Dr N.
- Living Area: 2522
- Lot Features: Conservation/green belt, Paved driveway, Sump Pump
- Photos Count: 49
- Water Source: Municipal water
- Parking Total: 4
- Bedrooms Total: 5
- Structure Type: House
- Common Interest: Freehold
- Fireplaces Total: 1
- Parking Features: Attached Garage
- Street Dir Suffix: North
- Subdivision Name: BA04 - Sunnidale
- Tax Annual Amount: 4891
- Exterior Features: Brick
- Community Features: Community Centre
- Foundation Details: Poured Concrete
- Zoning Description: R1, R2
- Architectural Style: Bungalow
Room Dimensions
 |
This listing content provided by REALTOR.ca has
been licensed by REALTOR® members of The Canadian Real Estate Association |
|---|
Nearby Places
Similar Houses Stat in Barrie
472 Ferndale Drive N mortgage payment






