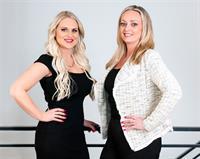150 Vancouver Place, Penticton
150 Vancouver Place, Penticton
×

49 Photos






- Bedrooms: 5
- Bathrooms: 4
- Living area: 4278 square feet
- MLS®: 10309310
- Type: Residential
- Added: 20 days ago
Property Details
Discover the epitome of sophistication and comfort at 150 Vancouver Place, an exquisite multi-family residence boasting a generous layout of 4,278 square feet. This remarkable property features five elegantly appointed bedrooms and an office, offering privacy and luxury for all members of the household. Step through the custom front door and be greeted by an ambiance of warmth and design, with custom features enriching every corner. The living spaces are enhanced by custom fireplaces, creating cozy environments perfect for relaxation and social gatherings. Designed with modern living in mind, this home includes a wired surround sound system, setting the stage for unforgettable entertainment experiences. One of the highlights of this stunning home is the breathtaking views that promise to captivate and inspire. The inclusion of a legal 2-bedroom suite offers flexible living arrangements or an opportunity for rental income or AirBNB business, adding to the allure of this exceptional property. Outside, meticulous landscaping is maintained by an irrigation system, ensuring beauty and ease. Parking is also conveniently resolved with two vehicle garage and ample additional parking in the driveway. Situated in a desirable location, this property presents an unparalleled lifestyle opportunity steps away from the KVR trail. Welcome to your dream home at 150 Vancouver Place, where luxury meets comfort in a vibrant community setting call today for a private tour 778.931.2225 (id:1945)
Best Mortgage Rates
Property Information
- Roof: Other, Unknown
- View: Lake view, Mountain view, View of water, View (panoramic)
- Sewer: Municipal sewage system
- Zoning: Unknown
- Cooling: Central air conditioning
- Heating: Forced air, Electric, See remarks
- Stories: 1
- Basement: Full, Remodeled Basement
- Flooring: Hardwood, Carpeted, Vinyl
- Utilities: Water, Sewer, Natural Gas, Electricity, Cable, Telephone
- Year Built: 1966
- Appliances: Washer, Refrigerator, Range - Gas, Range - Electric, Dishwasher, Oven, Dryer, Microwave, Washer/Dryer Stack-Up
- Living Area: 4278
- Lot Features: Cul-de-sac, Level lot, Private setting, Central island, One Balcony
- Photos Count: 49
- Water Source: Municipal water
- Lot Size Units: acres
- Parcel Number: 002-226-766
- Parking Total: 4
- Bedrooms Total: 5
- Structure Type: House
- Common Interest: Freehold
- Fireplaces Total: 1
- Parking Features: Attached Garage, Other, RV, See Remarks
- Road Surface Type: Cul de sac
- Tax Annual Amount: 12347.02
- Bathrooms Partial: 1
- Exterior Features: Wood, Stucco
- Security Features: Security system, Smoke Detector Only
- Community Features: Pets Allowed, Rentals Allowed
- Fireplace Features: Wood, Unknown
- Lot Size Dimensions: 0.75
- Architectural Style: Ranch
Room Dimensions
 |
This listing content provided by REALTOR.ca has
been licensed by REALTOR® members of The Canadian Real Estate Association |
|---|
Nearby Places
Similar Houses Stat in Penticton
150 Vancouver Place mortgage payment






