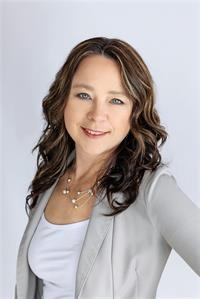50 Dinnick Crescent, Orangeville
50 Dinnick Crescent, Orangeville
×

25 Photos






- Bedrooms: 4
- Bathrooms: 3
- Living area: 2290 sqft
- MLS®: 40575025
- Type: Residential
- Added: 13 days ago
Property Details
Absolutely stunning 4-bedroom (2+2) , 3-bathroom home with professionally finished walk out basement ideal for extended family with convenient main floor and separate basement laundry facilities. Open concept living dining on the main floor, with eat in kitchen and walk out to private deck and pergola. Fully above ground 2-bedroom, basement with 4 pcs bath, open concept, eat in kitchen, walk out patio doors and gleaming porcelain tile. This premium corner lot has 75 feet of frontage and fenced in back yard complete with an up deck and lower walkout patio. Featuring a private loft style, primary bedroom oasis, with vaulted ceilings, and its own 4 pc ensuite with jacuzzi. Come check out this amazing 4-bedroom home with over 2500sqft of living space. (id:1945)
Best Mortgage Rates
Property Information
- Sewer: Municipal sewage system
- Cooling: Central air conditioning
- Heating: Forced air, Natural gas
- Stories: 2
- Basement: Finished, Full
- Appliances: Washer, Refrigerator, Dishwasher, Stove, Dryer, Hood Fan, Garage door opener
- Directions: Montgomery to Dinnick
- Living Area: 2290
- Photos Count: 25
- Water Source: Municipal water
- Parking Total: 4
- Bedrooms Total: 4
- Structure Type: House
- Common Interest: Freehold
- Fireplaces Total: 1
- Parking Features: Attached Garage
- Subdivision Name: Orangeville
- Tax Annual Amount: 6420
- Exterior Features: Brick, Vinyl siding
- Zoning Description: res
- Architectural Style: 2 Level
Room Dimensions
 |
This listing content provided by REALTOR.ca has
been licensed by REALTOR® members of The Canadian Real Estate Association |
|---|
Nearby Places
Similar Houses Stat in Orangeville
50 Dinnick Crescent mortgage payment






