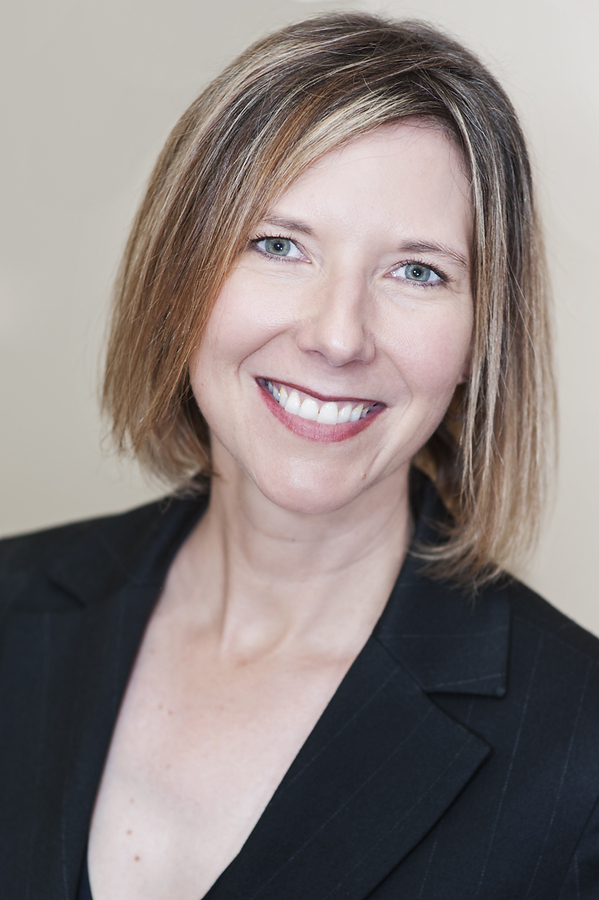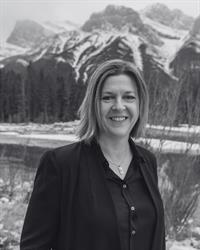930 9 Street, Canmore
- Bedrooms: 8
- Bathrooms: 7
- Living area: 5722 square feet
- Type: Residential
- Added: 7 months ago
- Updated: 5 hours ago
- Last Checked: 20 seconds ago
- Listed by: RE/MAX Alpine Realty
- View All Photos
Listing description
This House at 930 9 Street Canmore, AB with the MLS Number a2190010 which includes 8 beds, 7 baths and approximately 5722 sq.ft. of living area listed on the Canmore market by Ingrid Couillard - RE/MAX Alpine Realty at $4,678,500 7 months ago.
This remarkable multigenerational executive home is a masterpiece of construction and design, featuring superior elements thatsignificantly exceed building codes. The triple-paned windows reduce heat loss by approximately 50% compared to double-paned windows,contributing to energy efficiency and passive solar benefits. The staggered stud construction ensures no thermal transfer, maintaining a consistentinterior temperature throughout the seasons. The home's infrastructure includes concrete, steel, and wood framing, with a solid concrete foundationreinforced by steel beams, preventing settling and structural squeaks. Most of the main floor walls are non-load bearing, allowing for easy removal tocreate a spacious, open floor plan tailored to your preferences. Fire safety is paramount, with a concrete core firewall between the main house andthe legal secondary suite. Low VOC paints and glues have been used throughout, and in-floor heating extends across the main and lower floors andgarage. Appliances include Sub Zero, Viking, Asko, Thermador, Miele and more. The exterior features locally quarried Rundle Rock, and all decks,except for a few, are concrete with snow melt systems installed. This home is prepped for solar energy, with a 200-amp panel suited for EVs andsolar installations, and it offers potential rental income that offsets operating costs and allows owners to remain compliant with incoming Canmoreproperty tax exemptions. Additionally, a rooftop forest fire suppression system is in place, enhancing the safety and resilience of this exceptionalproperty. (id:1945)
Property Details
Key information about 930 9 Street
Interior Features
Discover the interior design and amenities
Exterior & Lot Features
Learn about the exterior and lot specifics of 930 9 Street
powered by


This listing content provided by
REALTOR.ca
has been licensed by REALTOR®
members of The Canadian Real Estate Association
members of The Canadian Real Estate Association
Nearby Listings Stat Estimated price and comparable properties near 930 9 Street
Active listings
1
Min Price
$4,678,500
Max Price
$4,678,500
Avg Price
$4,678,500
Days on Market
223 days
Sold listings
0
Min Sold Price
$N/A
Max Sold Price
$N/A
Avg Sold Price
$N/A
Days until Sold
N/A days
Nearby Places Nearby schools and amenities around 930 9 Street
Canmore Museum & Geoscience Centre
(0.3 km)
902 7 Ave, Canmore
Ramada Inn and Suites
(0.9 km)
1402 Bow Valley Trail, Canmore
Grande Rockies Resort
(1.1 km)
901 Mountain St, Canmore
Price History
January 25, 2025
by RE/MAX Alpine Realty
$4,678,500













