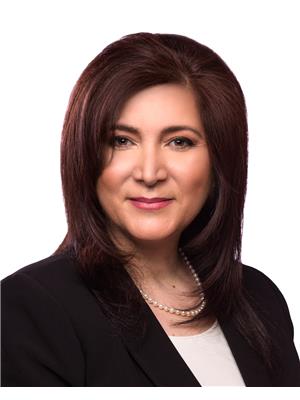305 4003 Kilmer Dr, Burlington
305 4003 Kilmer Dr, Burlington
×

26 Photos






- Bedrooms: 2
- Bathrooms: 1
- MLS®: w8230568
- Type: Apartment
- Added: 17 days ago
Property Details
If unique is what you're looking for, this home is for you! Low rise building located in the heart of Burlington, in the desirable Tansley Woods area, with short drive to QEW, HWY 407, parks, shopping and transit, including Appleby GO. This is a 2-bedroom unit with a large open space living area and plenty of space for entertaining guests, working from home or just enjoying a relaxing evening. The bright eat-in kitchen featuring plenty of counter space and S/S appliances with breakfast bar. Spacious bath with soaker tub, complete with in- suite laundry, 1 underground parking space and locker. Walkout to the private balcony to enjoy your morning coffee, and with BBQs allowed to start planning for the summer !This bright, freshly painted and upgraded airy space is to call HOME!
Best Mortgage Rates
Property Information
- Cooling: Central air conditioning
- Heating: Forced air, Natural gas
- Lot Features: Balcony
- Photos Count: 26
- Parking Total: 1
- Bedrooms Total: 2
- Structure Type: Apartment
- Association Fee: 607.35
- Common Interest: Condo/Strata
- Association Name: Maple Ridge Community
- Tax Annual Amount: 2084
- Building Features: Storage - Locker
- Exterior Features: Brick
- Extras: For a second car, Per the property Management ""general parking lot may be used to park. Its free for all in the main lot as of right now"" (id:1945)
Room Dimensions
 |
This listing content provided by REALTOR.ca has
been licensed by REALTOR® members of The Canadian Real Estate Association |
|---|
Nearby Places
Similar Condos Stat in Burlington
305 4003 Kilmer Dr mortgage payment






