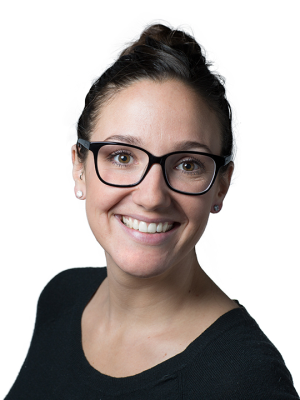206 2064 Summit Drive, Panorama
206 2064 Summit Drive, Panorama
×

21 Photos






- Bedrooms: 1
- Bathrooms: 1
- Living area: 570 sqft
- MLS®: 2474983
- Type: Apartment
- Added: 75 days ago
Property Details
If you are on the hunt for a beautifully renovated 1 bedroom ski condo then look no further! Unit 206 is nestled right in the heart of the Panorama Ski Resort, conveniently allowing for ski in ski out access as well as a short walk to restaurants, pubs, cafes, and the iconic mountain side hot tubs perfect for a post ski soak. The unit itself it being offered mostly furnished and provides the perfect base camp and features an open concept design. The kitchen has quartz countertops, custom cabinetry and a sit up area and opens onto the living room with a fireplace which leads out to a private balcony from which to take in the breathtaking mountain views! Whether you are using this unit personally, recreationally or simply investing in a growing recreational community this unit is an absolute must see! (id:1945)
Best Mortgage Rates
Property Information
- Roof: Asphalt shingle, Unknown
- View: Mountain view, View
- Zoning: Residential
- Heating: Electric, Propane
- Flooring: Mixed Flooring
- Utilities: Sewer
- Year Built: 2015
- Appliances: Refrigerator, Hot Tub, Dishwasher, Stove, Window Coverings
- Living Area: 570
- Lot Features: Balcony enclosed, Treed Lot
- Photos Count: 21
- Water Source: Community Water User's Utility
- Parcel Number: 025-602-527
- Bedrooms Total: 1
- Structure Type: Apartment
- Association Fee: 611.92
- Common Interest: Condo/Strata
- Building Features: Exercise Centre, Secured Parking, Swimming, Clubhouse
- Exterior Features: Cedar Siding, Other
- Community Features: Pets Allowed With Restrictions, Rentals Allowed
- Foundation Details: Concrete
- Construction Materials: Wood frame
Room Dimensions
 |
This listing content provided by REALTOR.ca has
been licensed by REALTOR® members of The Canadian Real Estate Association |
|---|
Nearby Places
Similar Condos Stat in Panorama
206 2064 Summit Drive mortgage payment






