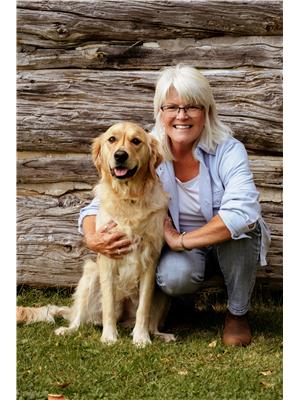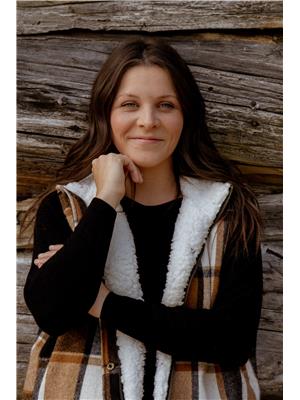126 Brandon Avenue, Severn
- Bedrooms: 2
- Bathrooms: 2
- Type: Residential
- Added: 2 days ago
- Updated: 2 days ago
- Last Checked: 5 hours ago
- Listed by: Royal LePage Lakes Of Muskoka Realty
- View All Photos
Listing description
This House at 126 Brandon Avenue Severn, ON with the MLS Number s12377638 listed by SHANNON HUNTER - Royal LePage Lakes Of Muskoka Realty on the Severn market 2 days ago at $765,000.
Be in your gorgeous fully upgraded pre-build bungalow in the sought after town of Coldwater this year. Still time to pick your colours and finishes. The front exterior features stone accent and vinyl siding. You’ll also notice black-framed windows and a stylish front entry with paver stones. This 1,223 sqft home is laid with wide-plank light-tone vinyl plank flooring throughout and 9' main floor interior ceilings. The custom kitchen includes an island with a dark-tone base, pantry, shaker style soft-close doors and drawers, under counter lighting with light valance, ceramic tiled backsplash, and quartz kitchen countertop, plus pendant lighting over the island and a statement chandelier in the dining area. Doors, fixtures trim are all upgraded, with modern matte-black hardware throughout. The open-concept living area features a coffered/tray ceiling with recessed lighting and a feature fireplace with a tiled surround and a wood mantel. The main floor also offers a convenient mudroom/laundry zone with built-in cabinetry and direct exterior access to the oversized back deck. The main bathroom includes a walk-in shower with glass enclosure, tiled surround and sleek black fixtures. The landscaping is fully sodded with paver stones at the front entrance and an oversized back deck. Located in the beautiful community of Coldwater, amenities nearby include ski hills, golf courses, trails, highway Access and Lakes. Just a walk away from grocery stores, restaurants and all the cute shops of Coldwater. Taxes not assessed. (id:1945)
Property Details
Key information about 126 Brandon Avenue
Interior Features
Discover the interior design and amenities
Exterior & Lot Features
Learn about the exterior and lot specifics of 126 Brandon Avenue
Utilities & Systems
Review utilities and system installations
powered by


This listing content provided by
REALTOR.ca
has been licensed by REALTOR®
members of The Canadian Real Estate Association
members of The Canadian Real Estate Association
Nearby Listings Stat Estimated price and comparable properties near 126 Brandon Avenue
Active listings
3
Min Price
$649,000
Max Price
$765,000
Avg Price
$687,667
Days on Market
26 days
Sold listings
2
Min Sold Price
$765,000
Max Sold Price
$780,000
Avg Sold Price
$772,500
Days until Sold
74 days
Nearby Places Nearby schools and amenities around 126 Brandon Avenue
Bell Falls
(7.8 km)
1927 Rosemount Rd, Waubaushene
Mount St. Louis Moonstone
(8.9 km)
24 Mount St. Louis Road W, Coldwater
Price History
September 3, 2025
by Royal LePage Lakes Of Muskoka Realty
$765,000















