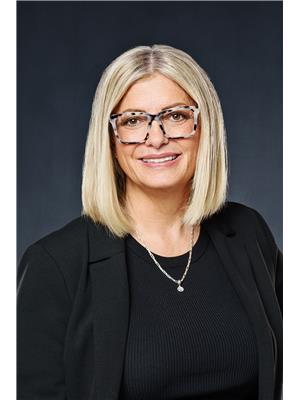607 Railway Street, Balgonie
- Bedrooms: 3
- Bathrooms: 2
- Living area: 1156 square feet
- Type: Residential
- Added: 1 week ago
- Updated: 3 days ago
- Last Checked: 3 days ago
- Listed by: RE/MAX Crown Real Estate
- View All Photos
Listing description
This House at 607 Railway Street Balgonie, SK with the MLS Number sk016831 which includes 3 beds, 2 baths and approximately 1156 sq.ft. of living area listed on the Balgonie market by Brenda Jacksteit - RE/MAX Crown Real Estate at $449,900 1 week ago.

members of The Canadian Real Estate Association
Nearby Listings Stat Estimated price and comparable properties near 607 Railway Street
Nearby Places Nearby schools and amenities around 607 Railway Street
Balgonie Elementary School
(0.7 km)
Balgonie
Greenall School
(1 km)
Balgonie
Subway
(0.1 km)
302 Service Rd, Balgonie
The Diner
(0.1 km)
Hwy #1, Balgonie
Iron Horse Pub and Grill Inc
(0.2 km)
32 Qu'Appelle St, Qu'Appelle
Vibank Motel Bar & Grill
(0.7 km)
104 Main St, Balgonie
Living Sky Alpacas
(0.1 km)
Farm, Balgonie
Who-oo Calls Gas Bar & Convenience Store
(0.2 km)
87 Qu'Appelle St, Qu'Appelle
Cross Country Foods Ltd
(0.5 km)
109 South Railway St E, Balgonie
Balgonie Senior Citizens Branch No 102
(0.6 km)
132 Queen St, Balgonie
White City (Radomsky) Airport
(6.7 km)
White City
Comfort Plus Campground
(7.2 km)
Hwy 1 E, Regina
Regina Wildlife Federation
(9.2 km)
Farm, Regina
Price History









