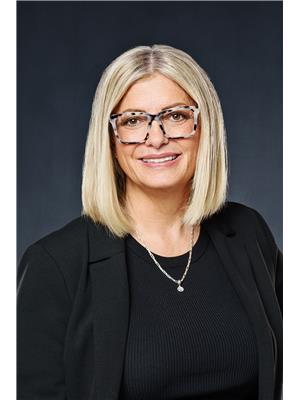1 41 Quappelle Crescent, Balgonie
- Bedrooms: 4
- Bathrooms: 4
- Living area: 1509 square feet
- Type: Residential
- Added: 1 week ago
- Updated: 6 days ago
- Last Checked: 5 days ago
- Listed by: Boyes Group Realty Inc.
- View All Photos
Listing description
This House at 1 41 Quappelle Crescent Balgonie, SK with the MLS Number sk016685 which includes 4 beds, 4 baths and approximately 1509 sq.ft. of living area listed on the Balgonie market by Sharon Clark - Boyes Group Realty Inc. at $360,000 1 week ago.

members of The Canadian Real Estate Association
Nearby Listings Stat Estimated price and comparable properties near 1 41 Quappelle Crescent
Nearby Places Nearby schools and amenities around 1 41 Quappelle Crescent
Balgonie Elementary School
(0.7 km)
Balgonie
Greenall School
(1.1 km)
Balgonie
Who-oo Calls Gas Bar & Convenience Store
(0.1 km)
87 Qu'Appelle St, Qu'Appelle
Iron Horse Pub and Grill Inc
(0.1 km)
32 Qu'Appelle St, Qu'Appelle
Subway
(0.3 km)
302 Service Rd, Balgonie
The Diner
(0.3 km)
Hwy #1, Balgonie
Vibank Motel Bar & Grill
(0.7 km)
104 Main St, Balgonie
Living Sky Alpacas
(0.3 km)
Farm, Balgonie
Cross Country Foods Ltd
(0.6 km)
109 South Railway St E, Balgonie
Balgonie Senior Citizens Branch No 102
(0.6 km)
132 Queen St, Balgonie
White City (Radomsky) Airport
(6.6 km)
White City
Comfort Plus Campground
(7.1 km)
Hwy 1 E, Regina
Regina Wildlife Federation
(9.2 km)
Farm, Regina
Price History









