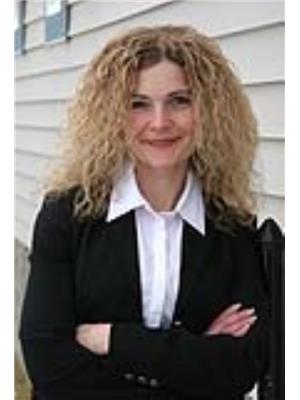64 300 Marina Drive, Chestermere
- Bedrooms: 2
- Bathrooms: 3
- Living area: 1283 square feet
- Type: Townhouse
- Added: 2 months ago
- Updated: 1 week ago
- Last Checked: 1 day ago
- Listed by: Royal LePage Benchmark
- View All Photos
Listing description
This Townhouse at 64 300 Marina Drive Chestermere, AB with the MLS Number a2231763 which includes 2 beds, 3 baths and approximately 1283 sq.ft. of living area listed on the Chestermere market by Joanna Barstad - Royal LePage Benchmark at $420,000 2 months ago.

members of The Canadian Real Estate Association
Nearby Listings Stat Estimated price and comparable properties near 64 300 Marina Drive
Nearby Places Nearby schools and amenities around 64 300 Marina Drive
Chestermere High School
(4.8 km)
241078 Highway 791, Calgary
Tim Hortons and Cold Stone Creamery
(0.2 km)
120 Chestermere Station Way, Chestermere
Boston Pizza
(0.5 km)
196 Chestermere Station Way, Chestermere
McDonald's
(7.9 km)
1920 68th St NE, Calgary
Price History














