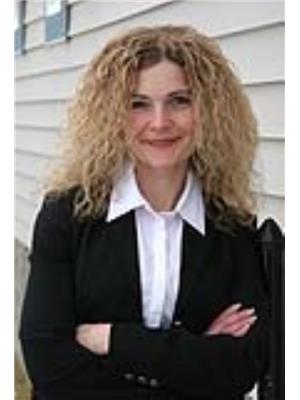292 Waterford Way, Chestermere
- Bedrooms: 3
- Bathrooms: 3
- Living area: 1328 square feet
- Type: Townhouse
- Added: 12 hours ago
- Updated: 12 hours ago
- Last Checked: 4 hours ago
- Listed by: eXp Realty
- View All Photos
Listing description
This Townhouse at 292 Waterford Way Chestermere, AB with the MLS Number a2254519 which includes 3 beds, 3 baths and approximately 1328 sq.ft. of living area listed on the Chestermere market by Paul Dhanjal - eXp Realty at $519,000 12 hours ago.

members of The Canadian Real Estate Association
Nearby Listings Stat Estimated price and comparable properties near 292 Waterford Way
Nearby Places Nearby schools and amenities around 292 Waterford Way
Chestermere High School
(5.7 km)
241078 Highway 791, Calgary
Boston Pizza
(3.9 km)
196 Chestermere Station Way, Chestermere
McDonald's
(8.4 km)
1920 68th St NE, Calgary
Tim Hortons and Cold Stone Creamery
(4.2 km)
120 Chestermere Station Way, Chestermere
Big Rock Brewery
(8.2 km)
5555 76 Ave SE, Calgary
Price History














