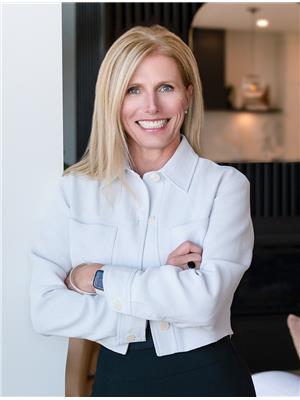3137 Pinot Noir Place, West Kelowna
3137 Pinot Noir Place, West Kelowna
×

42 Photos






- Bedrooms: 4
- Bathrooms: 4
- Living area: 4599 square feet
- MLS®: 10306869
- Type: Residential
- Added: 34 days ago
Property Details
Step into luxury with this executive rancher walkout, boasting expansive views of Okanagan Lake. Greeted by a solid wood front door, this home welcomes you into an open-concept living highlighted by a rock fireplace and a wall of windows that frame the natural beauty outside. Experience the seamless indoor-outdoor living with large glass sliding doors from the living room to a spacious covered deck, perfect for dining or enjoying the tranquil surroundings. The chef's kitchen is a dream, featuring granite countertops, a sprawling island, and discreet butler's pantry, ideal for entertaining. Additionally, the kitchen offers access to a side deck, making barbecuing easy and enjoyable. The master bedroom is a private retreat, offering deck access and a custom walk-in closet. The ensuite features a soaker tub, dual vanities, and a glass tile shower, blending luxury with tranquility. Practicality meets style in the main floor laundry, equipped with abundant cabinets and a sink. The lower level unfolds into a versatile living space, including two bedrooms, plus a second primary bedroom suite with a private entrance ~ perfect for guests, a recreational room with a cozy gas fireplace, sophisticated wet bar, and an outstanding gym area for wellness enthusiasts. Step outside to the lower covered patio for direct access to the backyard. The triple garage provides ample space for vehicles and storage. This property is more than a home; it's a lifestyle waiting to be embraced. (id:1945)
Best Mortgage Rates
Property Information
- Roof: Asphalt shingle, Unknown
- View: Lake view, Mountain view, Valley view, Unknown
- Sewer: Municipal sewage system
- Zoning: Unknown
- Cooling: Central air conditioning
- Heating: Forced air, See remarks
- Stories: 2
- Basement: Full
- Flooring: Tile, Hardwood, Carpeted
- Year Built: 2013
- Appliances: Washer, Refrigerator, Oven - Electric, Range - Gas, Dishwasher, Dryer, Microwave, Oven - Built-In
- Living Area: 4599
- Lot Features: Central island
- Photos Count: 42
- Water Source: Municipal water
- Lot Size Units: acres
- Parcel Number: 027-980-456
- Parking Total: 6
- Bedrooms Total: 4
- Structure Type: House
- Common Interest: Freehold
- Fireplaces Total: 1
- Parking Features: Attached Garage
- Tax Annual Amount: 7600.76
- Bathrooms Partial: 1
- Fireplace Features: Gas, Unknown
- Lot Size Dimensions: 0.24
- Architectural Style: Ranch
Room Dimensions
 |
This listing content provided by REALTOR.ca has
been licensed by REALTOR® members of The Canadian Real Estate Association |
|---|
Nearby Places
Similar Houses Stat in West Kelowna
3137 Pinot Noir Place mortgage payment






