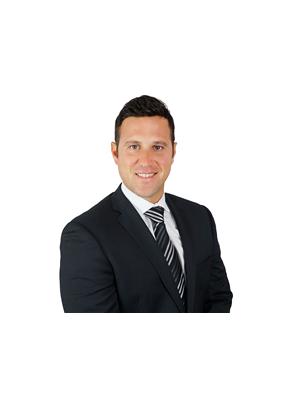134 Schooley Road, Fort Erie
134 Schooley Road, Fort Erie
×

50 Photos






- Bedrooms: 3
- Bathrooms: 2
- Living area: 1090 square feet
- MLS®: h4192177
- Type: Residential
- Added: 12 days ago
Property Details
Gorgeous raised bungalow perched on a magnificent 80X100 lot boasting mature trees and plenty of parking. Separate entrance to high basement offering the perfect footprint for an in-law suite. Views of the lake frog the end of the drive way and a short walk to the beach! Large footprint on main level with huge main living room flowing into dining and kitchen space. Light drenched dining room drenched with patio doors that lead to rear yard and bay window in living room blanketed in hardwood floors in all principal rooms. Main level offering three well proportioned bedrooms and 4 piece bathroom with jacuzzi tub. Wide staircase leading to basement offers separate entrance to backyard and basement space. Fully finished basement offers renovated 3 piece bath with modern stand-up shower and wet bar that could easily be converted into kitchen. Extra large laundry includes washer and dryer. Ideally complimented with cold room, storage space, Plenty of room for basement bedrooms. Huge backyard boasting private, covered porch space off of backyard garage entry. Massive, updated two tier deck is ideal for entertaining on while enjoying summer weather. Furnace, roofs and eaves troughs all updated. Oversized double garage with high ceiling and storage potential in attic. Only a couple minutes walk from beautiful Crystal Beach making this a family home or vacation rental/Air BNB investment. This property is truly something special and cannot be missed! Act today! (id:1945)
Best Mortgage Rates
Property Information
- Sewer: Municipal sewage system
- Cooling: Central air conditioning
- Heating: Forced air, Natural gas
- List AOR: Hamilton-Burlington
- Tax Year: 2023
- Basement: Finished, Full
- Appliances: Washer, Refrigerator, Dishwasher, Stove, Dryer, Window Coverings
- Directions: URBAN
- Living Area: 1090
- Lot Features: Park setting, Park/reserve, Beach, Double width or more driveway, Paved driveway, Level, Automatic Garage Door Opener, In-Law Suite
- Photos Count: 50
- Water Source: Municipal water
- Parking Total: 6
- Bedrooms Total: 3
- Structure Type: House
- Common Interest: Freehold
- Fireplaces Total: 1
- Parking Features: Attached Garage
- Tax Annual Amount: 3595
- Exterior Features: Brick, Aluminum siding
- Building Area Total: 1090
- Community Features: Quiet Area
- Fireplace Features: Gas, Other - See remarks
- Foundation Details: Poured Concrete
- Lot Size Dimensions: 80 x 110
- Zoning Description: Residential
Features
- Other: Inclusions: Fridge, stove, dishwasher, washer and dryer, all elfs, all window coverings, Foundation: Poured Concrete, Laundry Access: In-Suite, Water Meter
- Cooling: AC Type: Central Air
- Heating: Gas, Forced Air
- Lot Features: Urban
- Extra Features: Area Features: Beach, Campground, Hospital, Lake/Pond, Level, Marina, Park, Quiet Area, Schools
- Interior Features: Auto Garage Door Remote(s), In-Law Suite, Fireplaces: Natural Gas, Stove Operational, Kitchens: 1, 1 above grade, 1 3-Piece Bathroom, 1 4-Piece Bathroom
- Sewer/Water Systems: Sewers: Sewer
Room Dimensions
 |
This listing content provided by REALTOR.ca has
been licensed by REALTOR® members of The Canadian Real Estate Association |
|---|
Nearby Places
Similar Houses Stat in Fort Erie
134 Schooley Road mortgage payment






