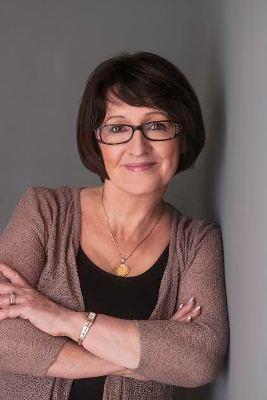1291 9th Avenue, Fernie
1291 9th Avenue, Fernie
×

30 Photos






- Bedrooms: 6
- Bathrooms: 6
- Living area: 2448 sqft
- MLS®: 2474891
- Type: Duplex
- Added: 76 days ago
Property Details
Looking for a rare Investment opportunity Well maintained, Side by side full Duplex on corner lot. Each side features 3 bedrooms and 3 baths with walk in closets, attached Carports, fenced back yards with deck and paved driveways with loads of parking . New Roof 2020, all windows replaced in 2013, Updated insulation in attic and spray foam in crawl space 2013 Recent Updates in one duplex include new floors, new trim, freshly painted, updated bathrooms, updated plumping, new cabinets, new countertops, just to name a few. Both sides are currently vacant and ready to occupy. Great property to share with your parents or children. Call your realtor today to view. (id:1945)
Best Mortgage Rates
Property Information
- Roof: Asphalt shingle, Unknown
- Zoning: Duplex
- Heating: Electric baseboard units, Electric
- Basement: Crawl space, Unknown, Unknown
- Flooring: Laminate, Mixed Flooring
- Utilities: Sewer
- Year Built: 1981
- Living Area: 2448
- Photos Count: 30
- Water Source: Municipal water
- Lot Size Units: square feet
- Parcel Number: 016-073-304
- Bedrooms Total: 6
- Structure Type: Duplex
- Common Interest: Freehold
- Exterior Features: Stucco
- Foundation Details: Concrete
- Lot Size Dimensions: 7405
- Construction Materials: Wood frame
Room Dimensions
 |
This listing content provided by REALTOR.ca has
been licensed by REALTOR® members of The Canadian Real Estate Association |
|---|
Nearby Places
Similar Duplexs Stat in Fernie
1291 9th Avenue mortgage payment

