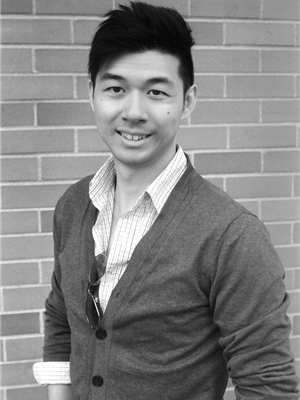12 Hawkfield Rise Nw, Calgary
12 Hawkfield Rise Nw, Calgary
×

42 Photos






- Bedrooms: 4
- Bathrooms: 3
- Living area: 1282.08 square feet
- MLS®: a2126067
- Type: Residential
- Added: 10 days ago
Property Details
**Open House: Saturday & Sunday (Apr 27 & 28) from 11:00-12:30** Welcome to well established & family friendly Hawkwood! This charming 4-level split detached home offers 2,368 sq ft of developed space while presenting an opportunity for comfortable living & entertaining. As you step inside, be captivated by the dramatic sloped ceiling, running gracefully from the inviting front living room to the formal dining area & covering the rest of the main floor. Being seamlessly integrated, this large open space could easily be reconfigured to your own liking & for your personal pursuits. The nook & spacious kitchen are nearby being well equipped with wrap-around counter space, plenty of shaker style cabinets, & is a patio door away from the side deck (w/ BBQ gas hook up); offering the perfect spot to hang out with family & guests alike. As you head upstairs, discover 2 generously sized bedrooms (highlighted by ornate wainscoting acting as feature walls) that share a full 4-piece bathroom, while the master bedroom is a nice retreat that is paired with a fully tiled 3-piece ensuite bathroom; a convenience not to be missed. To further cover your needs & for added functionality, a large family room is only a few steps away on the lower level. This area offers plenty of larger windows with a brick faced fireplace acting as a focal point. A separate entry here provides direct access to the bright SE facing, garden-like backyard, with a private patio area that is enclosed by a lovely pergola & a highly usable green space that wraps around to the side deck. Finishing off this lower level is a 4th bedroom, which could easily be used as a home office, & a large laundry room/2-piece half bathroom. Last but not least, the basement is highlighted by a rec space that is ready for your personal touch & offers plenty of storage space. Additional features include; Central A/C, newly installed high quality hardwood throughout the entire home (except for the basement), newer front loading wa sher & dryer, newer hot water tank, a tall 13 ft insulated & drywalled double attached garage (ideal for further storage or room for your outdoor toys), & back alley access. Beyond the home, convenience is key with this location being well positioned near schools, green spaces, multiple shopping centres, amenities, & the Crowfoot LRT station while being walking distance to the library, Robert Thirsk high school, the YMCA, & Crowfoot Shopping Centre. Quick access to the mountains & major roads such as John Laurie Blvd, Crowchild Tr, Country Hills Blvd, & Stoney Tr ensures that you are always well-connected. Ideal for those looking to enter into home ownership, families seeking a well balanced home, & investors looking for a solid asset, you will be hard pressed to find a more meticulously maintained home like this – come view it today! (id:1945)
Best Mortgage Rates
Property Information
- Tax Lot: 56
- Cooling: Central air conditioning
- Heating: Forced air, Other
- List AOR: Calgary
- Tax Year: 2023
- Basement: Finished, Crawl space, Walk out
- Flooring: Tile, Hardwood, Carpeted
- Tax Block: 23
- Year Built: 1989
- Appliances: Washer, Refrigerator, Dishwasher, Stove, Dryer, Hood Fan, Window Coverings, Garage door opener
- Living Area: 1282.08
- Lot Features: Treed, See remarks, Other, Back lane, No Animal Home, No Smoking Home, Gas BBQ Hookup
- Photos Count: 42
- Lot Size Units: square meters
- Parcel Number: 0012035847
- Parking Total: 4
- Bedrooms Total: 4
- Structure Type: House
- Common Interest: Freehold
- Fireplaces Total: 1
- Parking Features: Attached Garage, Oversize, See Remarks, Concrete
- Street Dir Suffix: Northwest
- Subdivision Name: Hawkwood
- Tax Annual Amount: 3384
- Bathrooms Partial: 1
- Exterior Features: Brick, Stucco
- Foundation Details: Poured Concrete
- Lot Size Dimensions: 541.00
- Zoning Description: R-C1
- Architectural Style: 4 Level
- Construction Materials: Wood frame
- Above Grade Finished Area: 1282.08
- Above Grade Finished Area Units: square feet
Room Dimensions
 |
This listing content provided by REALTOR.ca has
been licensed by REALTOR® members of The Canadian Real Estate Association |
|---|
Nearby Places
Similar Houses Stat in Calgary
12 Hawkfield Rise Nw mortgage payment






