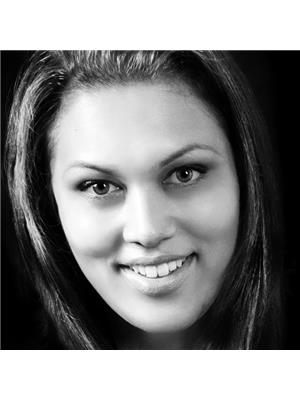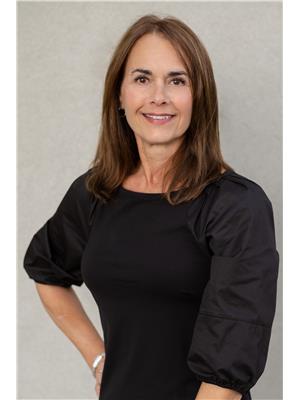18 Karen Crescent, Welland
- Bedrooms: 3
- Bathrooms: 2
- Type: Residential
- Added: 3 months ago
- Updated: 1 month ago
- Last Checked: 1 day ago
- Listed by: PEAK GROUP REALTY LTD.
Listing description
This House at 18 Karen Crescent Welland, ON with the MLS Number x12408023 listed by Matthew Fortino - PEAK GROUP REALTY LTD. on the Welland market 3 months ago at $574,900.
Property Details
Key information about 18 Karen Crescent
Interior Features
Discover the interior design and amenities
Exterior & Lot Features
Learn about the exterior and lot specifics of 18 Karen Crescent
Location & Community
Understand the neighborhood and community
Utilities & Systems
Review utilities and system installations
Tax & Legal Information
Get tax and legal details applicable to 18 Karen Crescent
Additional Features
Explore extra features and benefits
Room Dimensions
Nearby Listings Stat Estimated price and comparable properties near 18 Karen Crescent
Nearby Places Nearby schools and amenities around 18 Karen Crescent
Price History
September 16, 2025
by PEAK GROUP REALTY LTD.
$574,900


















