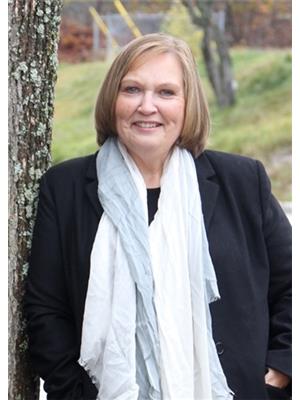107 Central Ave, Elliot Lake
107 Central Ave, Elliot Lake
×

27 Photos






- Bedrooms: 2
- Bathrooms: 2
- Living area: 1050 sqft
- MLS®: sm240694
- Type: Residential
- Added: 22 days ago
Property Details
Spacious Bungalow! Waiting for A New Owner! This Bungalow Offer A Good Size Kitchen That Has Seen Recent Upgrades, Main Floor Bathroom has also been upgraded to a much larger bathroom, The Lower Level has a complete granny suite, There is a heated sunroom attached to the home, This Property offers a clean will looked after property, This Property offer, enclosed carport great for winter time, Located in one of Elliot Lakes Sought after areas, Close to Schools, Beaches and much more! Check it out Today! (id:1945)
Best Mortgage Rates
Property Information
- Sewer: Sanitary sewer
- Heating: Baseboard heaters, Electric, Natural gas
- Stories: 1
- Basement: Finished, Full
- Utilities: Natural Gas, Electricity, Cable, Telephone
- Appliances: Washer, Refrigerator, Dishwasher, Stove, Dryer
- Directions: Hillside North- to Spruce Ave- Right on Central
- Living Area: 1050
- Lot Features: Interlocking Driveway
- Photos Count: 27
- Water Source: Municipal water
- Parcel Number: 316280087
- Bedrooms Total: 2
- Fireplaces Total: 2
- Parking Features: Garage
- Tax Annual Amount: 2783.85
- Exterior Features: Siding
- Community Features: Bus Route
- Foundation Details: Poured Concrete
- Lot Size Dimensions: 62 x 100
- Architectural Style: Bungalow
Room Dimensions
 |
This listing content provided by REALTOR.ca has
been licensed by REALTOR® members of The Canadian Real Estate Association |
|---|
Nearby Places
Similar Houses Stat in Elliot Lake
107 Central Ave mortgage payment






