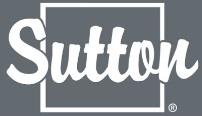19 Esten Drive S, Elliot Lake
19 Esten Drive S, Elliot Lake
×

73 Photos






- Bedrooms: 3
- Bathrooms: 2
- MLS®: 2116204
- Type: Residential
- Added: 14 days ago
Property Details
This beautifully upgraded, 3 bedroom, 2 bath detached home is a must see. Property is immaculately kept and offers loads of curb appeal. Nicely finished from top to bottom. Very convenient layout that is senior friendly yet can accommodate the whole family. Facing west, this home offers plenty of natural sunlight throughout the day and scenic sunsets out your living room window in the evening. Main floor kitchen and bathroom were both just recently renovated (2023). New kitchen cabinetry with built-in dishwasher, new countertops and fixtures with stainless steel appliances and LED lighting. Main bathroom features newer soaker tub and vanity with ceramic top, fixtures and flooring all new in 2023. Extremely clean throughout, pet free, smoke free home. Fully finished basement is very cozy and offers a 2nd full bathroom, and a generous size rec room with gas fireplace. Very spacious, private backyard is perfect for entertaining guests with plenty of room for your backyard gardens. Very nice interlock brick driveway allows for plenty of parking space. Newer shed included. Gas forced air heating with new furnace & air conditioning units installed in 2023. Venmar air exchanger included. Roof Shingles also recently replaced. Central vac, 200 amp electrical service and the list goes on. Call to view today! (id:1945)
Best Mortgage Rates
Property Information
- Roof: Asphalt shingle, Unknown
- Sewer: Municipal sewage system
- Cooling: Air exchanger
- Heating: Forced air
- Stories: 1
- Basement: Full
- Photos Count: 73
- Water Source: Municipal water
- Bedrooms Total: 3
- Structure Type: House
- Common Interest: Freehold
- Fireplaces Total: 1
- Road Surface Type: Paved road
- Exterior Features: Brick, Vinyl siding
- Security Features: Unknown
- Fireplace Features: Gas, Decorative
- Foundation Details: Poured Concrete
- Zoning Description: RESIDENTIAL
- Architectural Style: Bungalow
Room Dimensions
 |
This listing content provided by REALTOR.ca has
been licensed by REALTOR® members of The Canadian Real Estate Association |
|---|
Nearby Places
Similar Houses Stat in Elliot Lake
19 Esten Drive S mortgage payment






