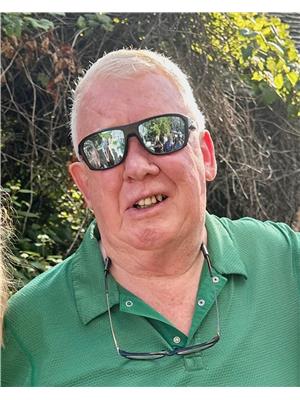317343 3rd Line, Meaford
- Bedrooms: 3
- Bathrooms: 2
- Living area: 1412.88 square feet
- Type: Residential
- Added: 7 months ago
- Updated: 3 weeks ago
- Last Checked: 8 hours ago
- Listed by: Engel & Volkers Toronto Central
- View All Photos
Listing description
This House at 317343 3rd Line Meaford, ON with the MLS Number x11918132 which includes 3 beds, 2 baths and approximately 1412.88 sq.ft. of living area listed on the Meaford market by JOHN KIRBY - Engel & Volkers Toronto Central at $1,349,000 7 months ago.

members of The Canadian Real Estate Association
Nearby Listings Stat Estimated price and comparable properties near 317343 3rd Line
Nearby Places Nearby schools and amenities around 317343 3rd Line
Georgian Bay Secondary School
(5.7 km)
Meaford
Tim Hortons
(5.3 km)
291 S Sykes St, Meaford
Ashanti Coffee Estate Roastery
(7 km)
39 Bruce St S, Thornbury
Pizza Delight
(5.5 km)
334 S Sykes St, Meaford
Sisi trattoria
(7 km)
27 Bruce S, Thornbury
Bruce Wine Bar
(7 km)
8 Bruce St S, Thornbury
Mill Cafe, The
(7.1 km)
12 Bridge St, Thornbury
Meaford Museum
(6.7 km)
111 Bayfield St, Meaford, ON
The Leeky Canoe
(6.8 km)
94 N Sykes St, Meaford
The Dam Pub
(6.9 km)
53 Bruce St S, Thornbury
Bridges Tavern
(7.2 km)
27 Bridge St, Thornbury
Royal Harbour Resort
(7.1 km)
1 Harbour St, Thornbury
Price History

















