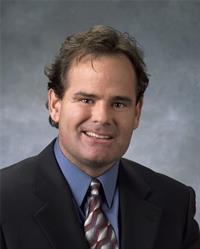3101 Parkside Drive S, Lethbridge
3101 Parkside Drive S, Lethbridge
×

30 Photos






- Bedrooms: 2
- Bathrooms: 4
- Living area: 2560 square feet
- MLS®: a2122553
- Type: Residential
- Added: 16 days ago
Property Details
Executive bungalow with all the amenities! This 2560 sq ft ranch style bungalow sits on a lot 100' wide by 175' deep on the desirable North Parkside Drive, adjacent to Henderson Lake. Professionally renovated in 2019 by Cedar Ridge Homes, the home boasts a large living room, dining room and modern kitchen that flows together seamlessly all joining together with an island large enough to gather the entire family for dinner or an evening of conversation. There is a good sized den complete with a wood-burning fireplace to keep you cozy and warm throughout the winter months. The kitchen invites you to enjoy many culinary delights with its modern flare: an induction cook top, stainless steel appliances, and quartz counter tops to name a few. This home is always ready for entertaining! There are two main floor bedrooms, each with its own ensuite. The primary suite boasts a large bedroom, elegant closet and dressing room. The attached ensuite has double sinks, a large shower with bench, elegant bath tub and water closet. There is also a main floor laundry. There is 200 amp electricity, 6.5 KW solar system, 70 amp Tesla charger, new 60 R factor insulation in the attic, cedar shake roof , and 2 high efficiency furnaces. The basement is partially developed with a newly renovated bathroom, cold storage room, cedar closet and potential for 2 extra bedrooms to be developed. 24 x 22 heated garage. The backyard is newly landscaped with an RV parking pad, putting green and wood burning fire pit. This home has many extras, the least of which is the view, and its proximity to Henderson Lake, the golf course, the Nikki Yukko Japanese Garden, Henderson Outdoor Pool, Lethbridge Tennis Club, and the new Lethbridge and District Exhibition. (id:1945)
Best Mortgage Rates
Property Information
- Tax Lot: 1 & 2
- Cooling: Central air conditioning
- Heating: Forced air
- List AOR: Lethbridge
- Stories: 1
- Tax Year: 2023
- Basement: Partially finished, Full
- Flooring: Tile, Hardwood, Carpeted
- Tax Block: 3
- Year Built: 1967
- Appliances: Refrigerator, Cooktop - Electric, Dishwasher, Microwave, Oven - Built-In
- Living Area: 2560
- Lot Features: Treed
- Photos Count: 30
- Lot Size Units: square feet
- Parcel Number: 0038110334
- Parking Total: 6
- Bedrooms Total: 2
- Structure Type: House
- Common Interest: Freehold
- Fireplaces Total: 2
- Parking Features: Attached Garage, RV
- Street Dir Suffix: South
- Subdivision Name: Henderson Lake
- Tax Annual Amount: 10736
- Bathrooms Partial: 1
- Exterior Features: Brick
- Community Features: Golf Course Development, Lake Privileges
- Foundation Details: Poured Concrete
- Lot Size Dimensions: 7502.00
- Zoning Description: R-L
- Architectural Style: Bungalow
- Waterfront Features: Waterfront on lake
- Construction Materials: Wood frame
- Above Grade Finished Area: 2560
- Above Grade Finished Area Units: square feet
Room Dimensions
 |
This listing content provided by REALTOR.ca has
been licensed by REALTOR® members of The Canadian Real Estate Association |
|---|
Nearby Places
Similar Houses Stat in Lethbridge
3101 Parkside Drive S mortgage payment






