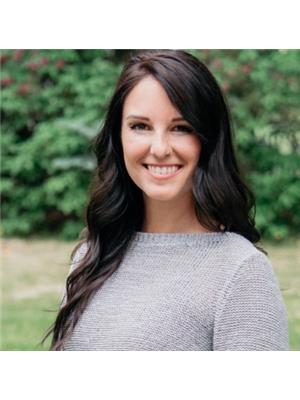490 Buckna Street, Trail
490 Buckna Street, Trail
×

59 Photos






- Bedrooms: 4
- Bathrooms: 1
- Living area: 2154 sqft
- MLS®: 2476402
- Type: Residential
- Added: 10 days ago
Property Details
Families and garden lovers, this is your chance for affordable living! This 4-bedroom, 1-bathroom home is waiting for you to take over. With plenty of storage in the basement, you can live comfortably on the main level, which includes 2 bedrooms, a spacious living room, a full bathroom, and a bright kitchen that leads to your sunroom, where your laundry is situated. Upstairs on the original hardwood floors, you'll find 2 additional bedrooms and a cozy nook, perfect for a reading lounge or play area for the kids. Outside, this property has on street parking and features an uphill layered garden landscaped with beautiful rock work. New upgrades include a 200amp panel, new wire fencing, some new windows, new vinyl flooring and more! Conveniently located at the bottom of Buckna Street and just steps away from Austad Lane Park, this home offers both charm and practicality. Don't miss out on this opportunity! Call your REALTOR(R) today to book a viewing. (id:1945)
Best Mortgage Rates
Property Information
- Roof: Asphalt shingle, Unknown
- Zoning: Residential
- Heating: Forced air, Natural gas
- List AOR: Kootenay
- Basement: Full, Unknown, Unknown
- Flooring: Mixed Flooring
- Utilities: Sewer
- Year Built: 1936
- Living Area: 2154
- Lot Features: Hillside
- Photos Count: 59
- Water Source: Municipal water
- Lot Size Units: square feet
- Parcel Number: 015-652-688
- Parking Total: 2
- Bedrooms Total: 4
- Structure Type: House
- Common Interest: Freehold
- Exterior Features: Stucco
- Foundation Details: Concrete
- Lot Size Dimensions: 4791
- Construction Materials: Wood frame
Room Dimensions
 |
This listing content provided by REALTOR.ca has
been licensed by REALTOR® members of The Canadian Real Estate Association |
|---|
Nearby Places
Similar Houses Stat in Trail
490 Buckna Street mortgage payment






