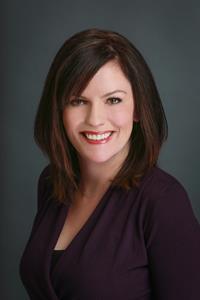2753 Coopers Manor Sw, Airdrie
2753 Coopers Manor Sw, Airdrie
×

42 Photos






- Bedrooms: 5
- Bathrooms: 4
- Living area: 1904 square feet
- MLS®: a2127271
- Type: Residential
- Added: 2 days ago
Property Details
Welcome to the family-friendly community of COOPERS CROSSING - voted Airdrie’s best community 10 years in a row. Featuring over 2,650 square feet of developed living space, this fully finished 5 BEDROOMS, 3.5 bath home must be seen to be appreciated! Upon entering you are greeted by a generous foyer, open floor plan and neutral décor, including brand new laminate flooring on the main and lower level. The updated kitchen has QUARTZ counter tops, white cabinetry, stainless steel appliances and a good-sized eating area. A door from the dining nook leads to the WEST-facing backyard with mature trees and shrubs. The living room is spacious and features a STONE-FACED GAS fireplace and has plenty big windows offering tons of natural light! Finishing the main floor is a rear mud/laundry room that leads to the double attached heated garage with 220 power for your electric vehicles. The upper level offers 4 bedrooms - one of which is the primary retreat that offers a walk-in closet and newly RENOVATED 4 pce ensuite with a HUGE walk-in shower. The lower level is fully finished with a recreation room, gorgeous wet bar, and fireplace In the basement you’ll also find a 3 pce bathroom and fifth bedroom. Close to schools, shopping, parks and pathways, plus easy access to the highway for commuters, you do not want to miss out on this opportunity! Call today for your private showing! (id:1945)
Best Mortgage Rates
Property Information
- Tax Lot: 1
- Cooling: Central air conditioning
- Heating: Forced air
- List AOR: Calgary
- Stories: 2
- Tax Year: 2023
- Basement: Finished, Full
- Flooring: Laminate, Carpeted, Vinyl Plank
- Tax Block: 8
- Year Built: 2004
- Appliances: Refrigerator, Dishwasher, Stove, Washer & Dryer
- Living Area: 1904
- Lot Features: Other, Back lane, No Smoking Home
- Photos Count: 42
- Lot Size Units: square meters
- Parcel Number: 0030227748
- Parking Total: 4
- Bedrooms Total: 5
- Structure Type: House
- Common Interest: Freehold
- Fireplaces Total: 1
- Parking Features: Attached Garage
- Street Dir Suffix: Southwest
- Subdivision Name: Coopers Crossing
- Tax Annual Amount: 3864
- Bathrooms Partial: 1
- Building Features: Other
- Exterior Features: Vinyl siding
- Foundation Details: Poured Concrete
- Lot Size Dimensions: 478.00
- Zoning Description: R1
- Construction Materials: Wood frame
- Above Grade Finished Area: 1904
- Above Grade Finished Area Units: square feet
Room Dimensions
 |
This listing content provided by REALTOR.ca has
been licensed by REALTOR® members of The Canadian Real Estate Association |
|---|
Nearby Places
Similar Houses Stat in Airdrie
2753 Coopers Manor Sw mortgage payment






