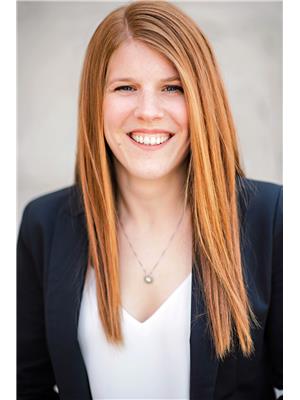342 Grovehill Crescent, Kitchener
- Bedrooms: 3
- Bathrooms: 3
- Living area: 2387 square feet
- Type: Residential
Source: Public Records
Note: This property is not currently for sale or for rent on Ovlix.
We have found 6 Houses that closely match the specifications of the property located at 342 Grovehill Crescent with distances ranging from 2 to 10 kilometers away. The prices for these similar properties vary between 714,900 and 1,099,000.
Nearby Places
Name
Type
Address
Distance
Sobeys
Grocery or supermarket
1187 Fischer Hallman Rd
2.6 km
Blessed Sacrament Catholic Elementary School
School
367 Country Way
2.8 km
Huron Heights Secondary School
School
1825 Strasburg Rd
2.8 km
Wild Wing Kitchener
Bar
715 Fischer Hallman Rd
3.6 km
Tim Hortons
Cafe
685 Fischer Hallman Rd
3.7 km
Boston Pizza
Restaurant
721 Ottawa St S
4.6 km
Westheights Public School
School
Kitchener
5.0 km
Forest Heights Collegiate Institute
School
255 Fischer Hallman Rd
5.0 km
Concordia Club
Restaurant
429 Ottawa St S
5.4 km
Queensmount Public School
School
21 Westmount Rd W
5.7 km
Kings Buffet Kitchener
Restaurant
509 Wilson Ave #16
5.9 km
St. Mary's General Hospital
Hospital
911 Queen's Blvd
6.0 km
Property Details
- Cooling: Central air conditioning
- Heating: Forced air, Natural gas
- Stories: 2
- Year Built: 2017
- Structure Type: House
- Exterior Features: Brick, Vinyl siding
- Foundation Details: Poured Concrete
- Architectural Style: 2 Level
Interior Features
- Basement: Unfinished, Full
- Appliances: Washer, Refrigerator, Water softener, Dishwasher, Stove, Dryer, Microwave, Central Vacuum - Roughed In, Hood Fan, Window Coverings, Garage door opener
- Living Area: 2387
- Bedrooms Total: 3
- Bathrooms Partial: 1
- Above Grade Finished Area: 2387
- Above Grade Finished Area Units: square feet
- Above Grade Finished Area Source: Owner
Exterior & Lot Features
- Lot Features: Southern exposure, Sump Pump, Automatic Garage Door Opener
- Water Source: Municipal water
- Parking Total: 4
- Parking Features: Attached Garage
Location & Community
- Directions: Huron Rd and Fischer Hallman Rd
- Common Interest: Freehold
- Subdivision Name: 334 - Huron Park
- Community Features: Quiet Area
Utilities & Systems
- Sewer: Municipal sewage system
Tax & Legal Information
- Tax Annual Amount: 5878.46
- Zoning Description: R4
Additional Features
- Photos Count: 48
- Security Features: Smoke Detectors
- Map Coordinate Verified YN: true
Welcome to 342 Grovehill Crescent, nestled in the heart of the family-friendly Huron Park neighborhood in Kitchener. This exquisite Mattamy-built home boasts a promising lifestyle of comfort. As you arrive, you're greeted by 2-car garage. Step through the inviting double door entrance into a grand foyer & The main level welcomes you with soaring 9ft ceilings, Hardwood flooring & upgraded light fixtures that add a touch of elegance to every corner. Main level laundry room adorned with cabinets, complemented by a stylish 2pc bathroom for added comfort. The expansive living room filled with natural light through wall of windows, creating an inviting ambiance for relaxation. Fully upgraded kitchen featuring Granite countertops, trendy backsplash, SS Appliances, custom cabinets & a pantry that elevates functionality to an art form. Adjacent, the dining area sets the scene for unforgettable meals shared with loved ones. The Upper level offers an extraordinary family room, offering versatile flex space with an impressive 18ft ceiling crowned by an enclosed balcony. 3 generously-sized bedrooms, each adorned with ceiling fans for optimal comfort. The master bedroom is a sanctuary of luxury, boasting a walk-in closet & a lavish 5pc private ensuite. 2 additional bedrooms share a well-appointed 4pc bathroom, completing this level with style & grace. Unleash your imagination in the unfinished basement, offering limitless potential for customization with its 9ft ceilings, rough-in bathroom & large windows. Outside, with no rear neighbors, offering a ravine lot & a fully fenced yard with concrete, ensuring low maintenance & endless opportunities for outdoor enjoyment. This area offers a wealth of amenities including RBJ Schlegel Park, Hewitt Park, Janet Metcalfe School within few minute walk, easy access to Highway 401. With proximity to Recreational parks, trails, grocery stores, pharmacies, public transit & more, every convenience is within reach. (id:1945)
Demographic Information
Neighbourhood Education
| Master's degree | 250 |
| Bachelor's degree | 935 |
| University / Above bachelor level | 105 |
| University / Below bachelor level | 80 |
| Certificate of Qualification | 105 |
| College | 1120 |
| Degree in medicine | 30 |
| University degree at bachelor level or above | 1355 |
Neighbourhood Marital Status Stat
| Married | 2825 |
| Widowed | 95 |
| Divorced | 195 |
| Separated | 140 |
| Never married | 1250 |
| Living common law | 605 |
| Married or living common law | 3435 |
| Not married and not living common law | 1675 |
Neighbourhood Construction Date
| 1981 to 1990 | 10 |
| 1991 to 2000 | 20 |
| 2001 to 2005 | 120 |
| 2006 to 2010 | 935 |
| 1960 or before | 25 |











