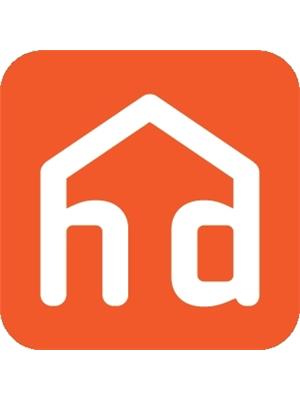34465 Hallert Road, Abbotsford
- Bedrooms: 5
- Bathrooms: 4
- Living area: 5473 square feet
- Type: Residential
Source: Public Records
Note: This property is not currently for sale or for rent on Ovlix.
We have found 6 Houses that closely match the specifications of the property located at 34465 Hallert Road with distances ranging from 2 to 10 kilometers away. The prices for these similar properties vary between 1,398,000 and 2,899,900.
Nearby Places
Name
Type
Address
Distance
Clayburn Village Store & Tea Shop
Cafe
34810 Clayburn Rd
1.8 km
Bateman Park
Park
Abbotsford
2.7 km
Rendezvous Restaurant
Restaurant
3033 Immel St #230
4.4 km
Mission Race Ways
Establishment
32670
4.6 km
Tim Hortons
Cafe
33291 1 Ave
4.8 km
Lou's Grill
Restaurant
2852 Gladys Ave
5.0 km
Boston Pizza
Restaurant
32555 London Ave #160
5.0 km
Abbotsford Virtual School
School
Abbotsford
5.2 km
West Coast Brazilian Jiu-Jitsu & Mixed Martial Arts
Health
2664 Gladys Ave
5.3 km
ebisu sushi Japanese Restaurant
Restaurant
2596 McMillan Rd
5.4 km
Ocean Park Pizza
Restaurant
2596 McMillan Rd #102
5.4 km
Yale Secondary
School
34620 Old Yale Rd
5.5 km
Property Details
- Cooling: Air Conditioned
- Heating: Baseboard heaters, Forced air, Natural gas
- Year Built: 1986
- Structure Type: House
- Architectural Style: 2 Level
Interior Features
- Basement: Full
- Appliances: Washer, Refrigerator, Dishwasher, Stove, Dryer
- Living Area: 5473
- Bedrooms Total: 5
- Fireplaces Total: 1
Exterior & Lot Features
- View: Mountain view
- Water Source: Municipal water
- Lot Size Units: square feet
- Parking Total: 10
- Parking Features: Garage
- Lot Size Dimensions: 107636.76
Location & Community
- Common Interest: Freehold
Utilities & Systems
- Utilities: Water, Natural Gas, Electricity
Tax & Legal Information
- Tax Year: 2022
- Tax Annual Amount: 3198.39
Additional Features
- Photos Count: 40
Nearly 2.5 acre parcel w/ 5,473 sqft home. Home has a spacious main floor featuring a formal living, family & dining room, full bathroom + a bonus den/office. Leads to a large covered deck off the back of the house great for entertaining or to sit, relax, and enjoy the view. Or hang out at the firepit in the fenced backyard. Upstairs there are 4 beds and 2 baths including Master bedroom suite which includes a sitting nook, large ensuite with his/hers sinks, and a walk in closet. Downstairs features a rec room for upstairs use and 1 bed/1 bath in-law suite downstairs with separate laundry. Just in the last year all bathrooms were fully renovated and all windows were replaced! Air Conditioning! Parcel features a massive 394 ft frontage and City Water! Farm status - enjoy low property taxes! (id:1945)











