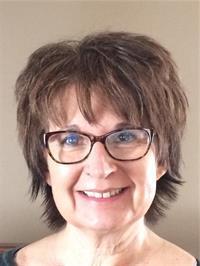5818 46 Street, Taber
5818 46 Street, Taber
×

49 Photos






- Bedrooms: 5
- Bathrooms: 4
- Living area: 2972 square feet
- MLS®: a2105643
- Type: Residential
- Added: 87 days ago
Property Details
Welcome to 5818 46 St located in a beautiful well established neighborhood in the beautiful Town of Taber!! This bungalow is nearly 3000 square feet on the main floor and the recently updated basement is fully developed also. Enter the home and be greeted by a spacious foyer overlooking one of the dining and living/office spaces. Step inside your beautiful gourmet kitchen with quartz countertops, top of line appliances and a large island for prepping meals or casual dining. You'll also enjoy the eating area which is open to the living room with gas fireplace and an abundance of windows overlooking the perfectly manicured backyard. The yard is like no other.....nearly half an acre, backyard seating area with awning, gorgeous perennials, and underground sprinklers throughout. There are three bedrooms on one end of the home and at the other end, is an extra room that can be used as a bedroom or hobby room. The primary bedroom is massive with a 4 piece ensuite and walk in closet. All rooms are extra large....YOU WILL NOT RUN OUT OF SPACE! The main floor also features main floor laundry and another bathroom that can be entered from the backyard or the single attached garage.. Venturing downstairs, you'll have the choice of TWO staircases that lead you to a living space developed with entertaining in mind. There is a long hallway that has been professionally wired with lights to showcase special memories and photos. You'll enter the Rec room with an entertainment system (included) and a spectacular bar (Dishwasher/Fridge/Microwave).... the ultimate entertainment experience for your friends and family. Completing the downstairs area is a work out room, another large bedroom, a really sweet bathroom and TONS of storage!! Other features include TWO furnaces, INFLOOR HEATING (New Boiler recently installed) in a majority of the home, Reverse Osmosis Water System, GEMSTONE lighting, DOUBLE HEATED car garage, NEWER appliances, PELLA Windows and Blinds. It is very rare when a bungalow this size on a double lot hits the market....it's like living on an acreage with all the town amenities plus more!! (id:1945)
Best Mortgage Rates
Property Information
- Tax Lot: 3 & 4
- Cooling: Central air conditioning
- Heating: Forced air, In Floor Heating
- Stories: 1
- Tax Year: 2023
- Basement: Finished, Full
- Flooring: Tile, Hardwood, Laminate
- Tax Block: 3
- Year Built: 1989
- Appliances: Refrigerator, Cooktop - Gas, Dishwasher, Stove, Microwave, Freezer, Garburator, Window Coverings, Garage door opener, Washer & Dryer
- Living Area: 2972
- Lot Features: Wet bar, Wood windows, French door, Closet Organizers, No Smoking Home
- Photos Count: 49
- Lot Size Units: square feet
- Parcel Number: 0010771640
- Parking Total: 2
- Bedrooms Total: 5
- Structure Type: House
- Common Interest: Freehold
- Fireplaces Total: 2
- Parking Features: Attached Garage, Attached Garage
- Tax Annual Amount: 5159.21
- Community Features: Golf Course Development, Fishing
- Foundation Details: Poured Concrete
- Lot Size Dimensions: 17565.00
- Zoning Description: R1
- Architectural Style: Bungalow
- Construction Materials: Wood frame
- Above Grade Finished Area: 2972
- Above Grade Finished Area Units: square feet
Room Dimensions
 |
This listing content provided by REALTOR.ca has
been licensed by REALTOR® members of The Canadian Real Estate Association |
|---|
Nearby Places
Similar Houses Stat in Taber
5818 46 Street mortgage payment






